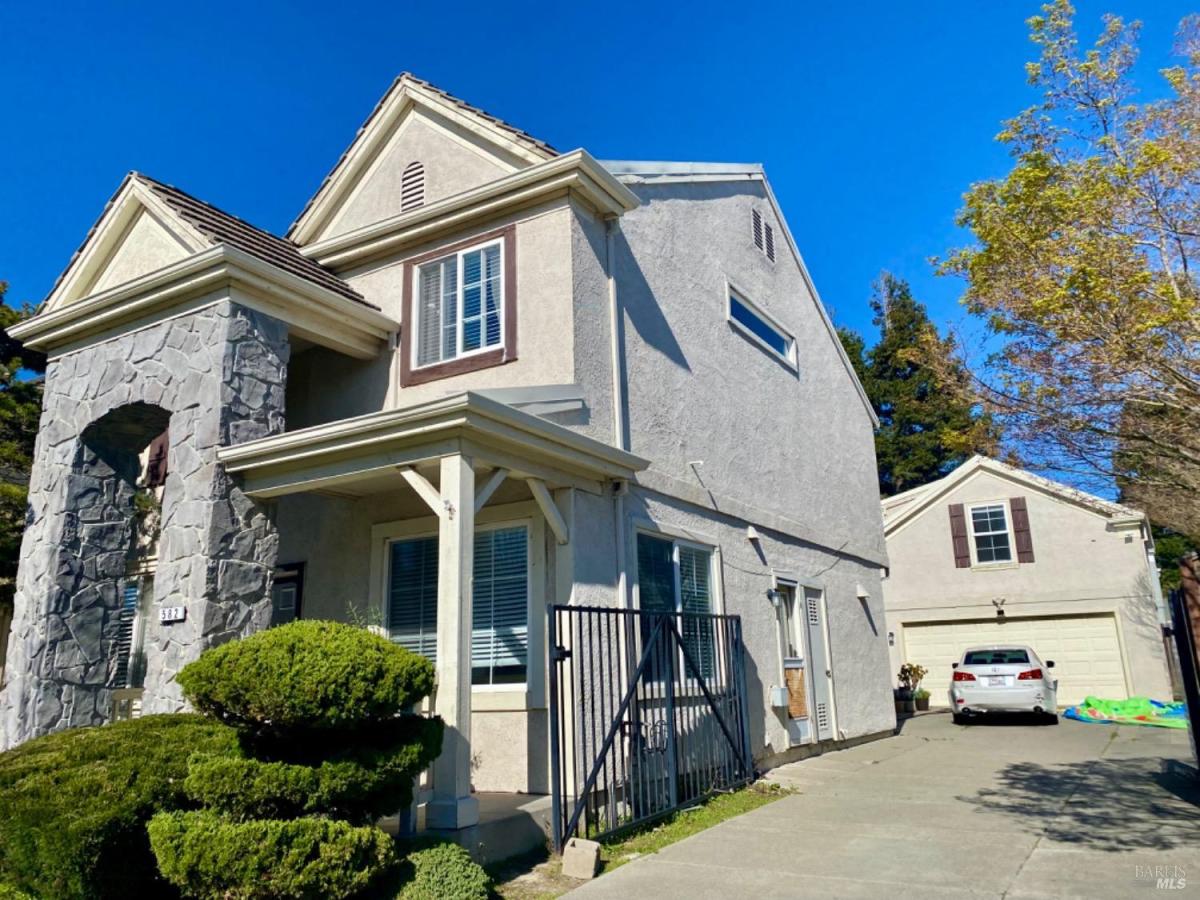5260 Tuscany Drive Fairfield CA 94534 MLS #325037092
Welcome to this stunning home in the sought-after Vintage Estates of Green Valley. Featuring 4 bedrooms and 3 full bathrooms, this light-filled home showcases soaring ceilings, hardwood floors, and an open floor plan. The spacious living room flows into a flexible office or potential 4th bedroom. The gourmet kitchen offers stainless steel appliances, a pantry, built-in desk, and expansive tile countertopsperfect for cooking and baking. Freshly painted in neutral tones, the interior suits any style. A full bathroom and laundry room are conveniently located downstairs. The 3-car tandem garage provides extra storage and the potential for a 5th bedroom conversion. Upstairs, the primary suite features high ceilings, scenic views, a large walk-in closet, and a spa-like bath with soaking tub and separate shower. Two additional bedrooms share a Jack and Jill bathroom. Enjoy a large backyard with a covered patio, lush lawn, mature trees, and two storage sheds. Ideally located near top-rated schools, parks, shopping, dining, the library, and transportation, with easy access to world-class wineries and all that Solano County offers.
Listing courtesy of Leslie A Dopp-Manzone at CompassProperty Details
Price:
$799,950
MLS #:
325037092
Status:
Active
Beds:
4
Baths:
3
Address:
5260 Tuscany Drive
Type:
Single Family
Subtype:
Single Family Residence
Neighborhood:
greenvalley1
City:
Fairfield
State:
CA
Finished Sq Ft:
2,169
ZIP:
94534
Lot Size:
6,560 sqft / 0.15 acres (approx)
Year Built:
1999
See this Listing
Mortgage Calculator
Schools
Interior
# of Fireplaces
1
Appliances
Built- In Gas Oven, Dishwasher, Disposal, Gas Cook Top, Gas Water Heater, Microwave
Bath Features
Jack & Jill, Tile, Tub w/ Shower Over
Cooling
Ceiling Fan(s), Central
Electric
220 Volts
Fireplace Features
Family Room
Flooring
Carpet, Tile, Wood
Full Bathrooms
3
Heating
Central, Gas
Interior Features
Cathedral Ceiling, Formal Entry
Kitchen Features
Breakfast Area, Pantry Cabinet, Tile Counter
Laundry Features
Hookups Only, Inside Room
Levels
Two
Living Room Features
Cathedral/ Vaulted
Master Bedroom Features
Walk- In Closet
Exterior
Fencing
Back Yard, Full
Foundation
Slab
Lot Features
Landscape Back, Manual Sprinkler F& R
Parking Features
Attached, Garage Facing Front, Tandem Garage
Pool
No
Roof
Tile
Security Features
Carbon Mon Detector, Double Strapped Water Heater, Smoke Detector
Spa
No
Stories
2
Financial
H O A
No
Map
Community
- Address5260 Tuscany Drive Fairfield CA
- AreaGreen Valley 1
- CityFairfield
- CountySolano
- Zip Code94534
Similar Listings Nearby
- 1722 Rockville Road
Fairfield, CA$975,000
4.91 miles away
- 5260 Valerian Drive
Fairfield, CA$950,000
1.45 miles away
- 551 Yarrow Court
Fairfield, CA$950,000
1.60 miles away
- 5296 Antiquity Circle
Fairfield, CA$899,000
0.22 miles away
- 4109 Fall Creek Court
Fairfield, CA$799,988
1.68 miles away
- 5122 Tawny Lake Place
Fairfield, CA$749,000
0.89 miles away
- 2108 Westphalian Drive
Fairfield, CA$739,999
4.19 miles away
- 582 Mural Lane
Fairfield, CA$729,000
0.56 miles away
- 4599 Turnstone Way
Fairfield, CA$725,000
1.54 miles away
Copyright 2025, Bay Area Real Estate Information Services, Inc. All Rights Reserved. Listing courtesy of Leslie Dopp-Manzone at Compass
5260 Tuscany Drive
Fairfield, CA
LIGHTBOX-IMAGES









