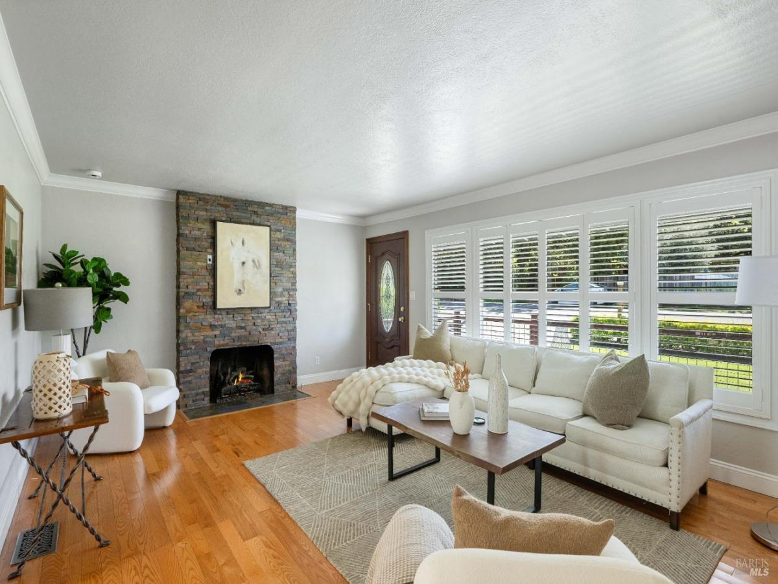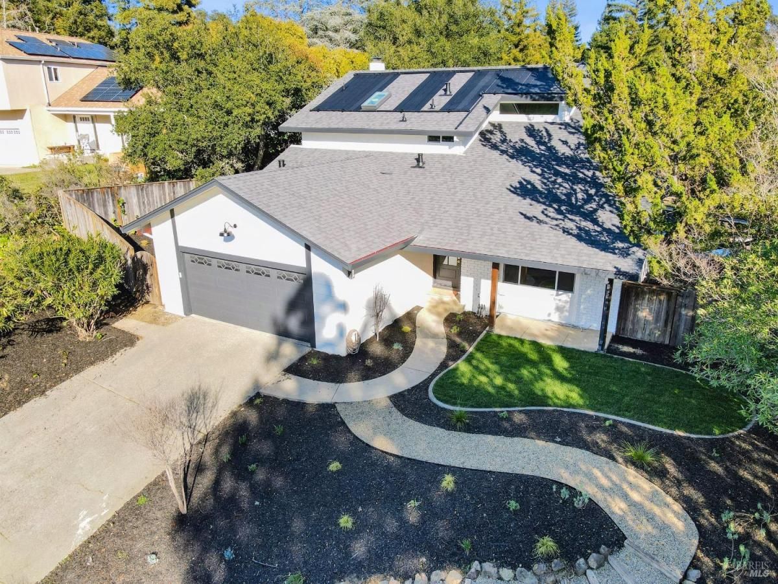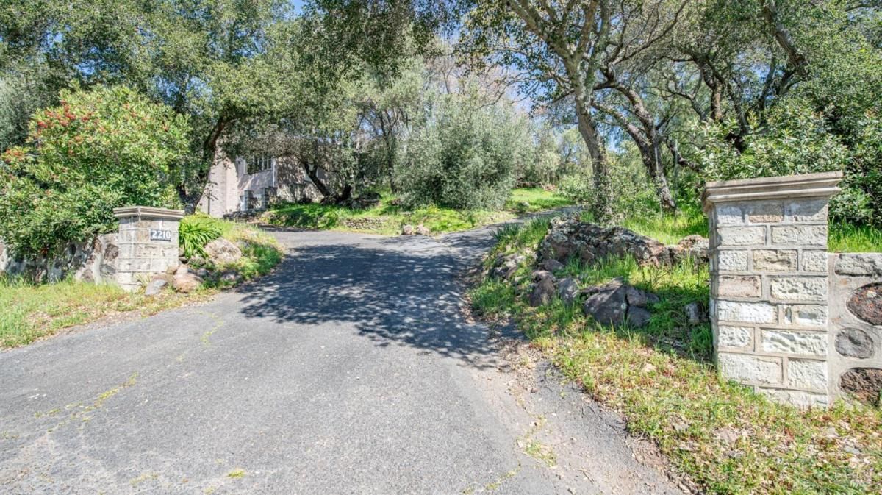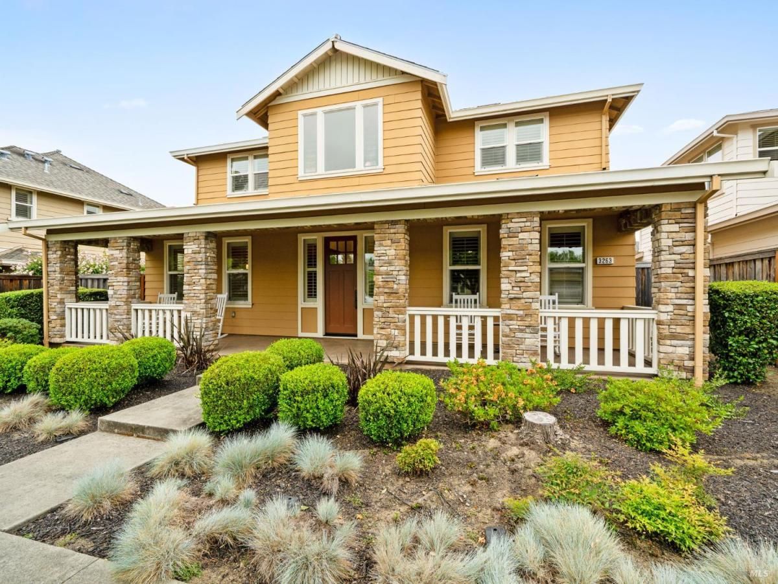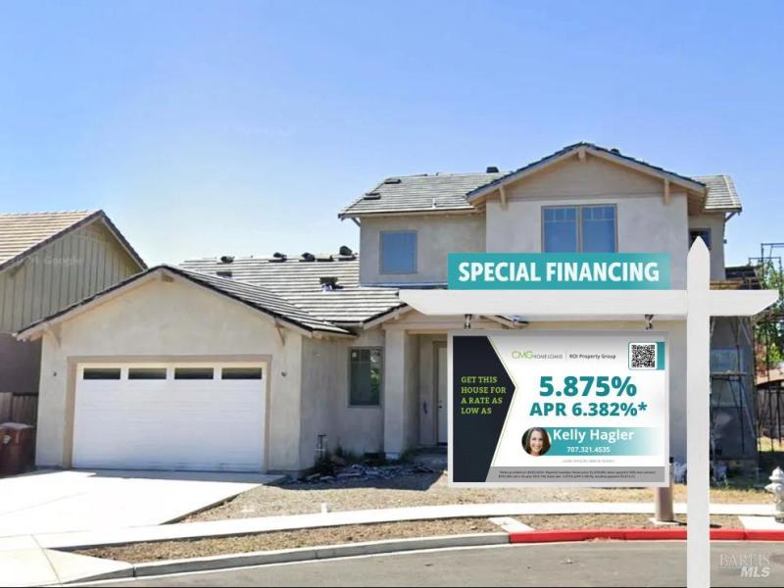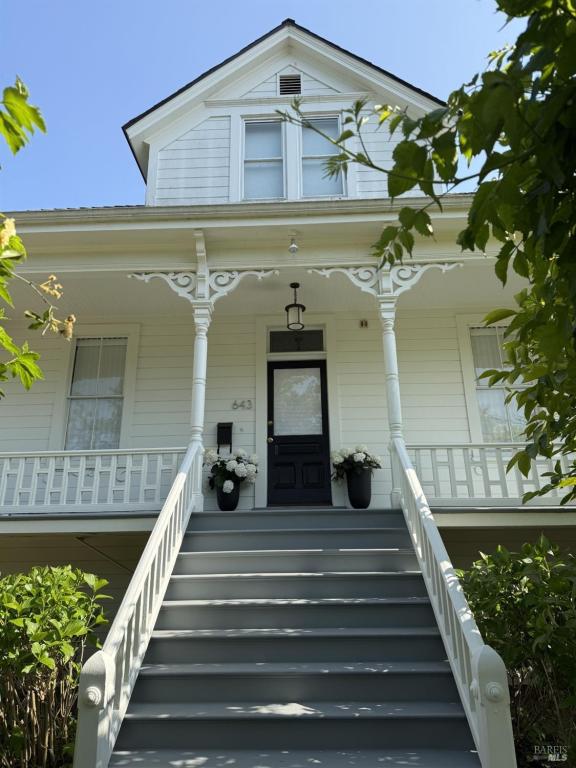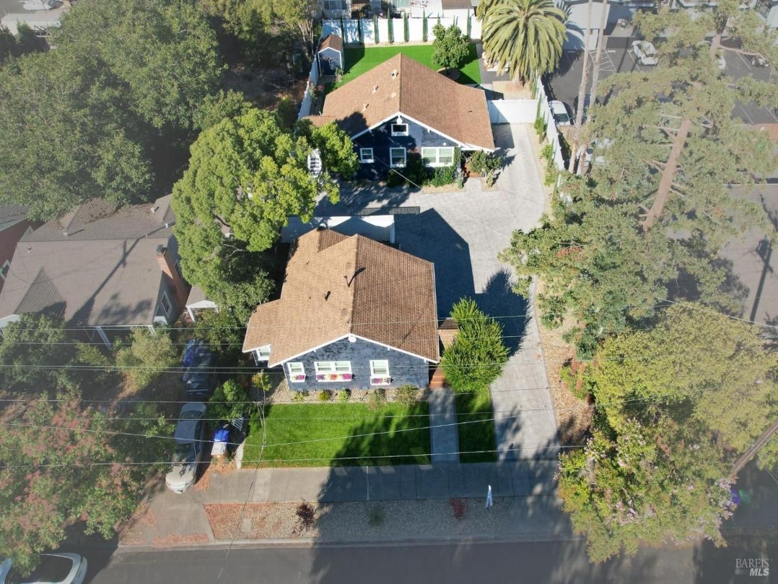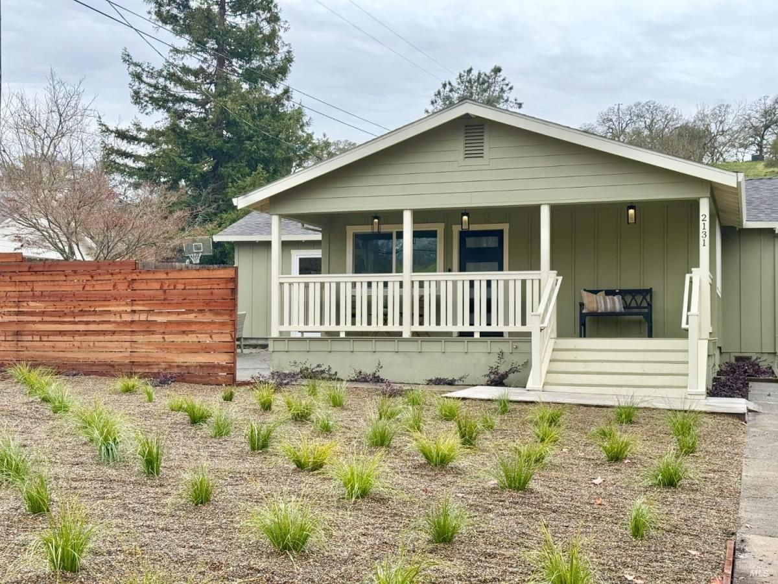1036 Summit Avenue Napa CA 94559 MLS #325030879
Tasteful, inviting, and ideally located in Napa’s coveted Alta Heights neighborhood, this charming property has a fully permitted 1bed/1bath, 531sf ADU. The main house features 2 spacious bedrooms, including a luxurious and serene primary suite. Timeless finishes-ash hardwood floors, 6" baseboards, crown molding, and fresh exterior paint add warmth and character throughout. The updated kitchen is a true standout for culinary enthusiasts, while a built-in wine fridge makes entertaining effortless. Step outside to an expansive deck, ideal for outdoor parties, and the generous backyard is perfect for relaxing, hosting, or soaking up the Napa sunshine. A drip irrigation and sprinkler system support the thriving landscaping, creating a lush, inviting sanctuary. An on-demand tankless water heater and tasteful upgrades pair enduring charm with contemporary comfort. This exceptional property merges classic allure with contemporary styling, presenting a unique opportunity in a prime location. Built in 2023, ADU showcases quality and thoughtful design, providing a versatile space that can serve as a private retreat, guest accommodations, or generate additional income. Just minutes from world-class dining, wineries, shopping and downtown Napa-this is wine country living at its best!
Listing courtesy of Caroline Wiegardt at CompassProperty Details
Price:
$1,299,000
MLS #:
325030879
Status:
Active
Beds:
3
Baths:
3
Address:
1036 Summit Avenue
Type:
Single Family
Subtype:
2 Houses on Lot
Neighborhood:
napa
City:
Napa
State:
CA
Finished Sq Ft:
1,824
ZIP:
94559
Lot Size:
6,434 sqft / 0.15 acres (approx)
Year Built:
1953
See this Listing
Mortgage Calculator
Schools
Interior
# of Fireplaces
2
Appliances
Dishwasher, Disposal, Free Standing Gas Oven, Free Standing Gas Range, Free Standing Refrigerator, Hood Over Range, Microwave, Tankless Water Heater
Bath Features
Double Sinks, Shower Stall(s), Stone, Tile
Cooling
Central
Fireplace Features
Gas Log, Gas Piped, Gas Starter
Flooring
Slate, Wood
Full Bathrooms
3
Heating
Central
Interior Features
Skylight Tube
Kitchen Features
Granite Counter, Skylight(s)
Laundry Features
Laundry Closet, Washer/ Dryer Stacked Included
Living Room Features
Cathedral/ Vaulted, Skylight(s)
Master Bedroom Features
Closet, Outside Access, Sitting Area, Walk- In Closet
Exterior
Construction
Stucco, Wood
Fencing
Back Yard, Fenced, Front Yard, Partial, Wood
Foundation
Concrete
Lot Features
Auto Sprinkler F& R, Landscape Back, Landscape Front, Low Maintenance
Parking Features
Converted Garage, Uncovered Parking Spaces 2+
Pool
No
Roof
Composition
Security Features
Carbon Mon Detector, Smoke Detector
Stories
1
Financial
H O A
No
Map
Community
- Address1036 Summit Avenue Napa CA
- AreaNapa
- CityNapa
- CountyNapa
- Zip Code94559
Similar Listings Nearby
- 1152 Stanford Court
Napa, CA$1,679,000
3.90 miles away
- 2210 Atlas Peak Road
Napa, CA$1,650,000
4.02 miles away
- 3263 Atherton Circle
Napa, CA$1,650,000
3.00 miles away
- 101 Grace Lane
Napa, CA$1,649,000
3.49 miles away
- 320 Cecile Court
Napa, CA$1,599,000
1.51 miles away
- 643 3rd Street
Napa, CA$1,588,000
0.77 miles away
- 1238 Darling Street
Napa, CA$1,545,000
2.94 miles away
- 2303 2305 Main Street
Napa, CA$1,530,000
1.03 miles away
- 1008 Evans Avenue
Napa, CA$1,495,000
0.59 miles away
- 2131 1st Avenue
Napa, CA$1,495,000
0.90 miles away
Copyright 2025, Bay Area Real Estate Information Services, Inc. All Rights Reserved. Listing courtesy of Caroline Wiegardt at Compass
1036 Summit Avenue
Napa, CA
LIGHTBOX-IMAGES
