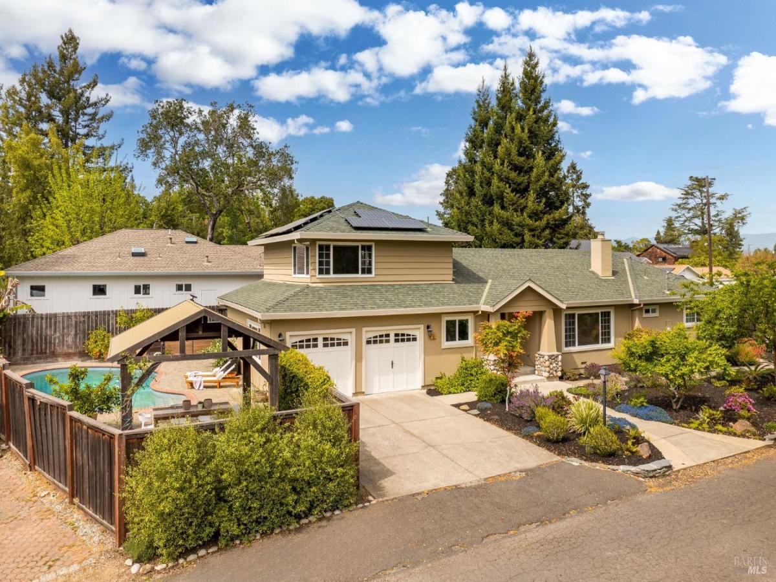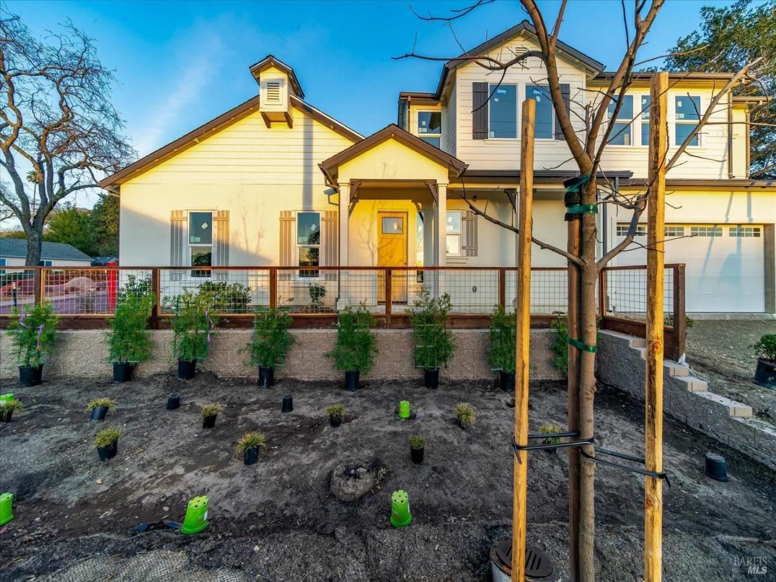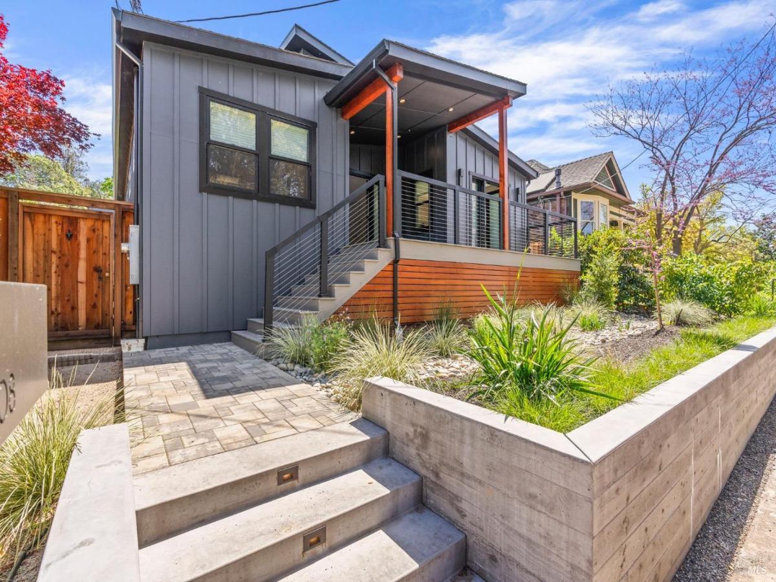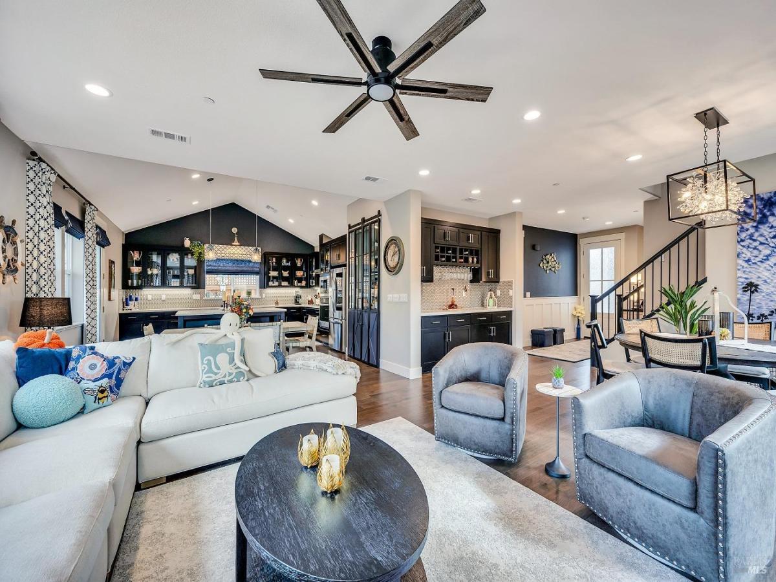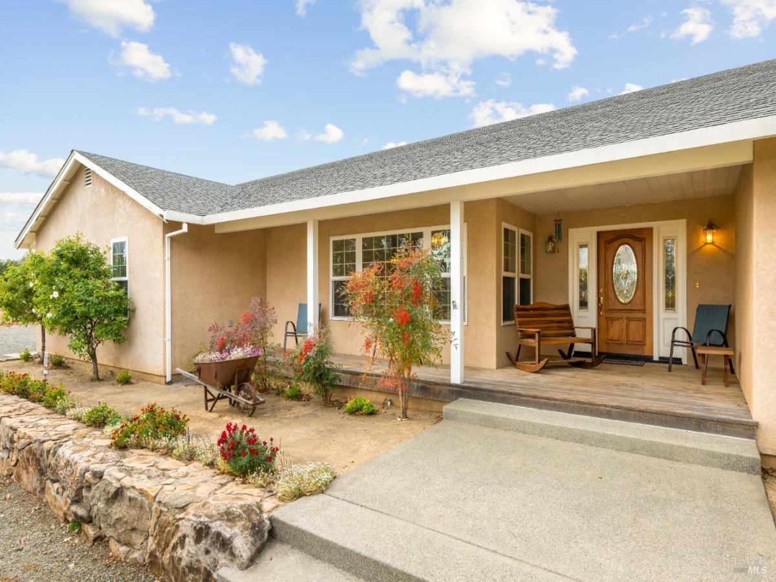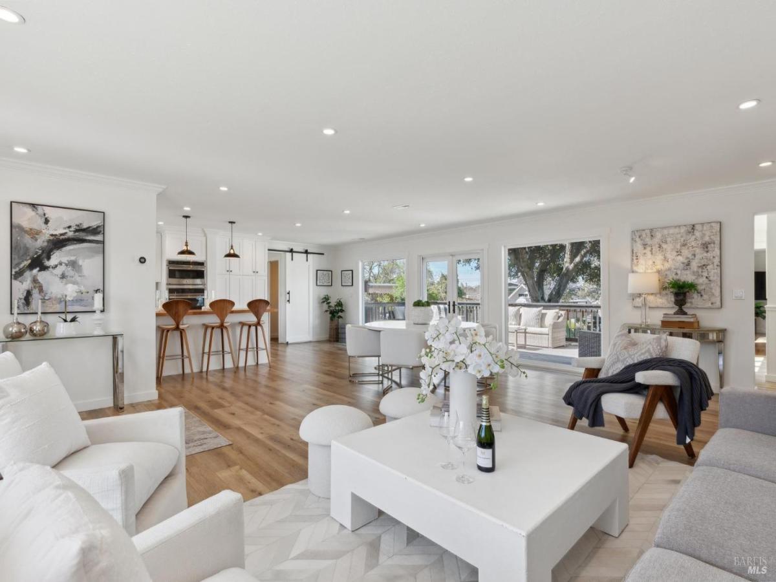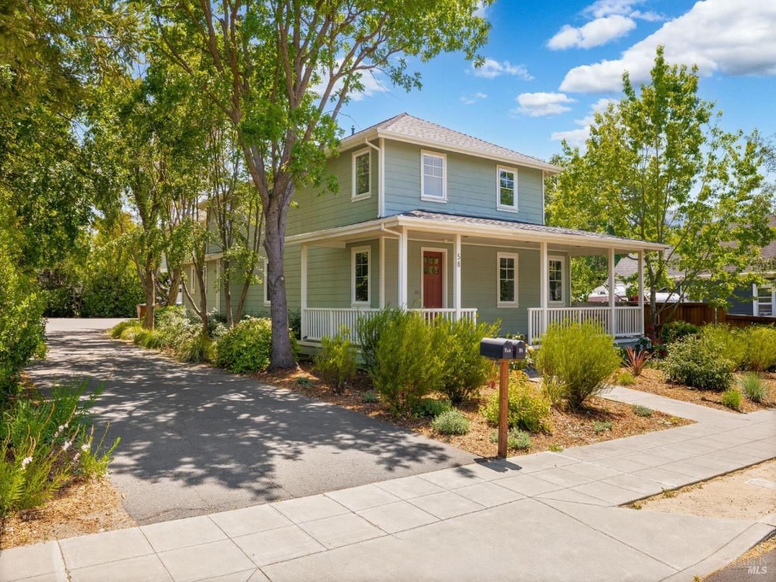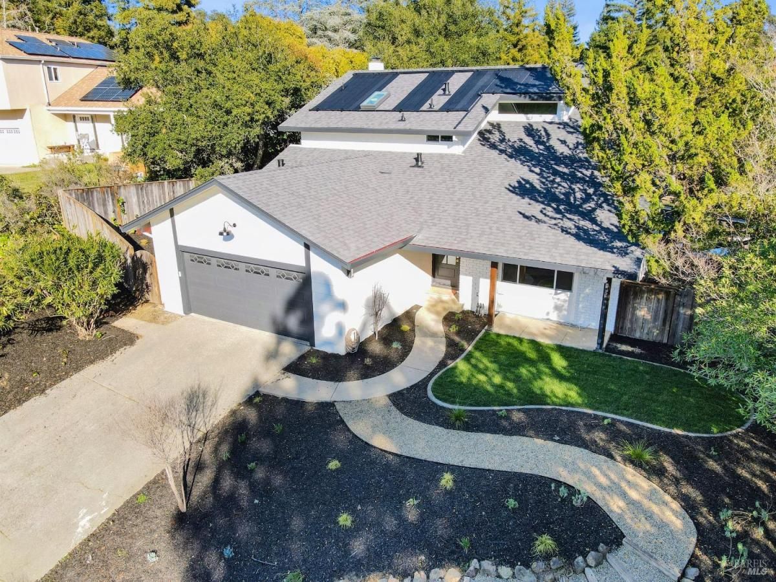1151 Rancho Drive Napa CA 94558 MLS #325013096
Price Improvement – Now $160,000 Less! Turnkey home at a price that leaves room to breathe. Nestled on a private country lane between Browns Valley and West Park, this French country-inspired retreat blends rustic charm with modern convenience. Hardwood floors, a cozy fireplace, and an updated chef’s kitchen with granite countertops, high-end appliances, and a walk-in pantry set the stage. The flexible layout includes two primary suitesone on each levelideal for guests or multi-generational living. Downstairs offers two more bedrooms, a full bath, powder room, and a spacious laundry room with extra storage. Outside, enjoy a heated pool, blooming rose garden, fruit trees, and peaceful corners for al fresco dining. Paid-off solar and a well for irrigation ensure long-term sustainability. With its new price, this magical home offers not just thoughtful design and practical comfortit’s a lifestyle investment. Whether hosting under the stars or savoring slow mornings in the garden, this is wine country living at its best.
Listing courtesy of Florence Ropelewski at L’AGENCE Napa ValleyProperty Details
Price:
$1,440,000
MLS #:
325013096
Status:
Active
Beds:
4
Baths:
4
Address:
1151 Rancho Drive
Type:
Single Family
Subtype:
Single Family Residence
Neighborhood:
napa
City:
Napa
State:
CA
Finished Sq Ft:
2,581
ZIP:
94558
Lot Size:
9,278 sqft / 0.21 acres (approx)
Year Built:
1963
See this Listing
Mortgage Calculator
Schools
Interior
# of Fireplaces
1
Appliances
Built- In Gas Range, Built- In Refrigerator, Dishwasher, Disposal, Hood Over Range, Microwave, Wine Refrigerator
Bath Features
Granite, Tub w/ Shower Over, Window
Cooling
Central
Electric
Photovoltaics Seller Owned
Fireplace Features
Family Room, Gas Starter, Wood Burning
Flooring
Carpet, Stone, Wood
Full Bathrooms
3
Half Bathrooms
1
Heating
Central, Fireplace(s)
Interior Features
Skylight Tube, Skylight(s)
Kitchen Features
Granite Counter, Pantry Closet
Laundry Features
Cabinets, Dryer Included, Inside Room, Sink, Washer Included
Levels
Two
Living Room Features
Skylight(s)
Master Bedroom Features
Ground Floor, Outside Access, Walk- In Closet
Exterior
Construction
Stucco
Fencing
Full
Foundation
Concrete Perimeter
Lot Features
Landscape Back, Landscape Front
Parking Features
Attached, Garage Facing Front
Pool
Yes
Roof
Composition, Shingle
Security Features
Security System Prewired
Stories
2
Financial
H O A
No
Map
Community
- Address1151 Rancho Drive Napa CA
- AreaNapa
- CityNapa
- CountyNapa
- Zip Code94558
Similar Listings Nearby
- 1568 East Avenue
Napa, CA$1,849,000
2.52 miles away
- 1108 Raymond Avenue
Napa, CA$1,799,000
2.56 miles away
- 2062 Wine Country Avenue
Napa, CA$1,775,000
1.58 miles away
Napa, CA$1,750,000
3.69 miles away
- 2111 Penny Lane
Napa, CA$1,750,000
3.94 miles away
- 103 Grace Lane
Napa, CA$1,729,000
1.66 miles away
- 58 Randolph Street
Napa, CA$1,700,000
2.39 miles away
- 2056 Wine Country Avenue
Napa, CA$1,698,000
1.58 miles away
- 4152 Casper Way
Napa, CA$1,695,000
1.49 miles away
- 1152 Stanford Court
Napa, CA$1,679,000
1.44 miles away
Copyright 2025, Bay Area Real Estate Information Services, Inc. All Rights Reserved. Listing courtesy of Florence Ropelewski at L’AGENCE Napa Valley
1151 Rancho Drive
Napa, CA
LIGHTBOX-IMAGES
