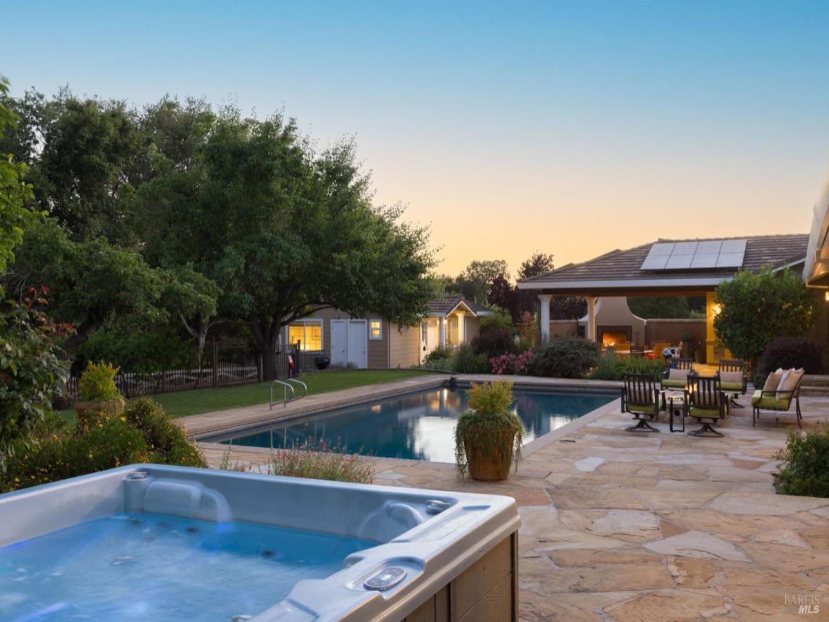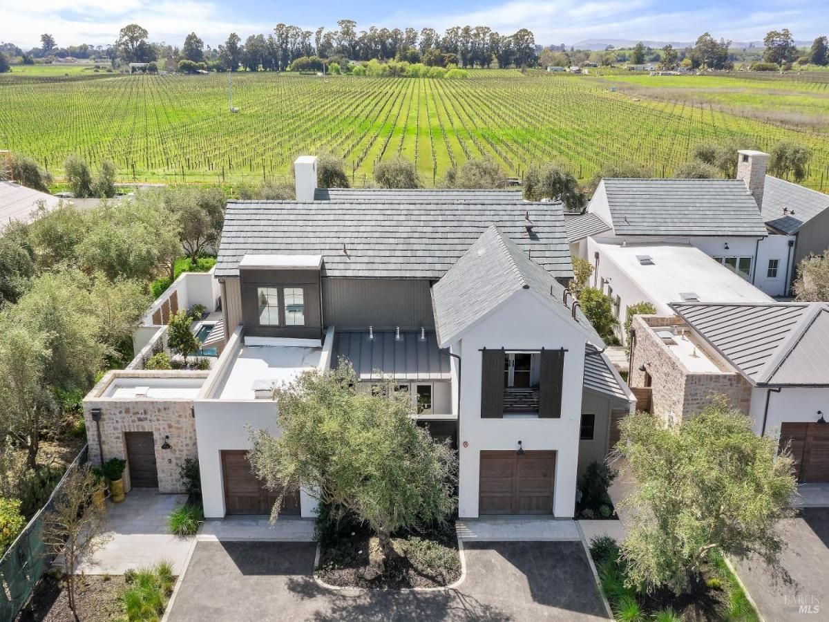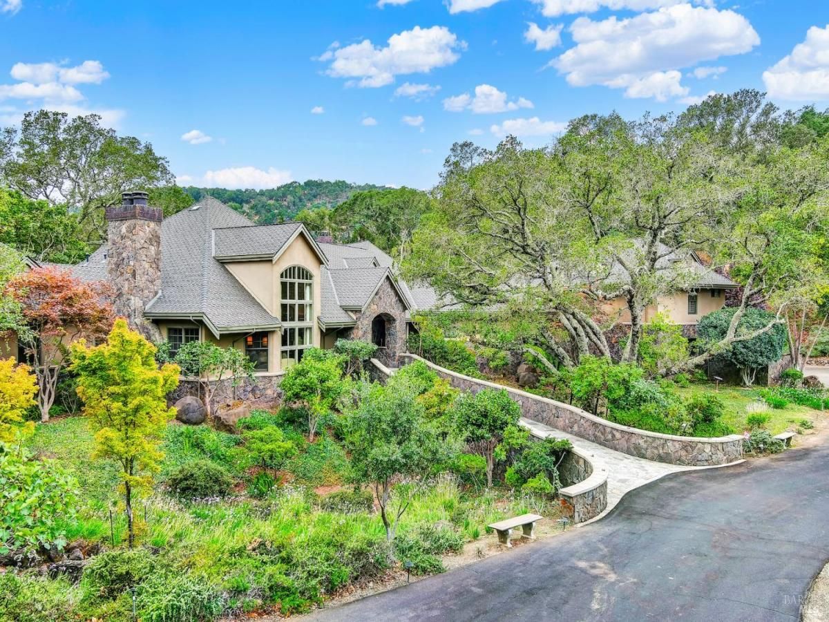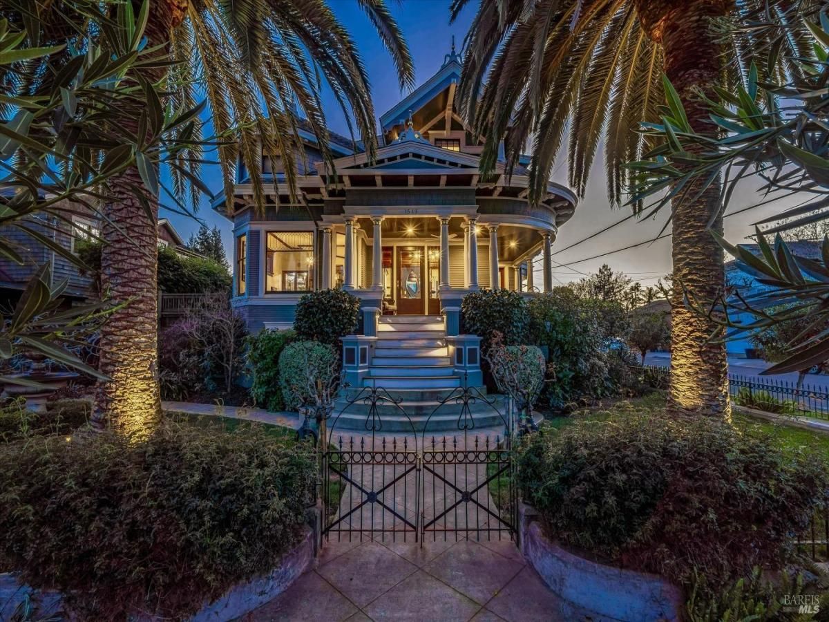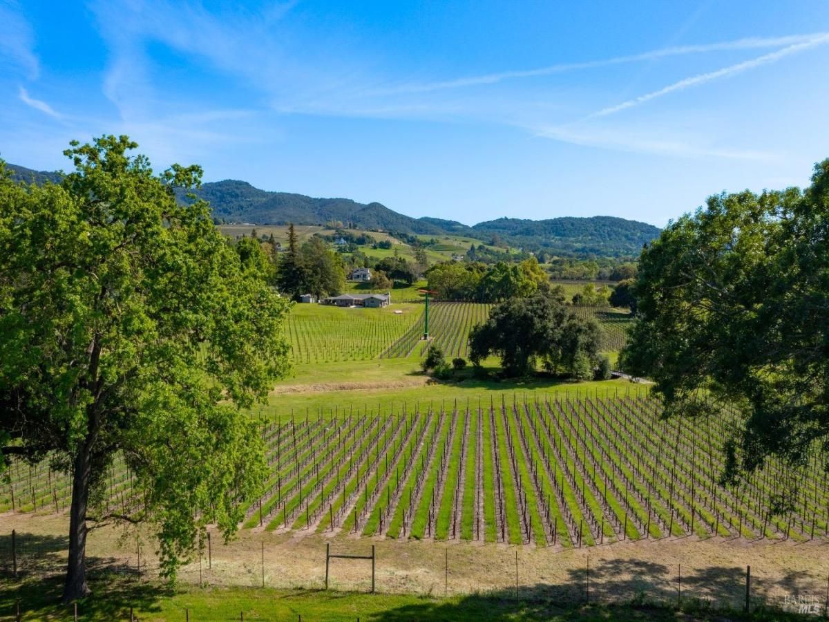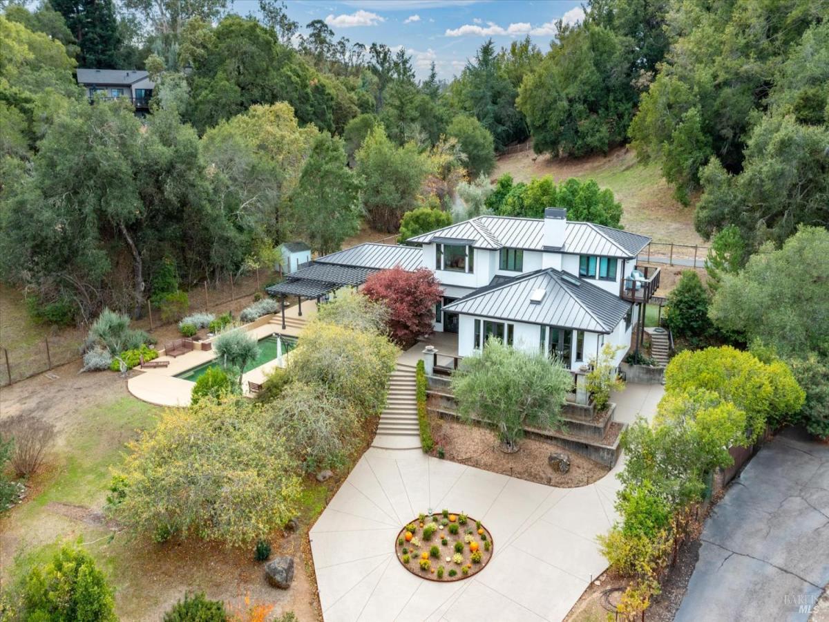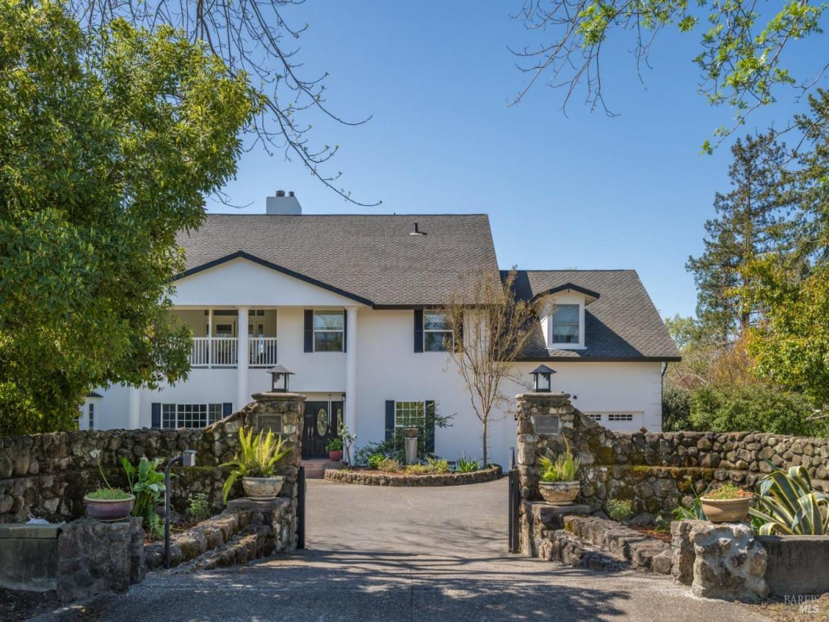5147 Wild Horse Valley Road Napa CA 94558 MLS #325021503
Prepare for the unexpected in this Napa Eastside remodeled single story home on 1.2 acres. High quality finishes and modern design is showcased in this 3 bedroom ( 2 en-suite) 3 bath main house with a 1 bedroom detached guest cottage. The well thought out architectural elements of design are evident with the abundance of natural light from the row of skylights in the cathedral eucalyptus ceiling in the great room. The seamless flow of space and open concept design is a dream layout for both relaxation and entertaining. Recent remodel of the primary bedroom, bath and ultimate walk-in closet has been masterfully designed with finishes one would expect in this caliber of home. Beyond the bucolic gardens and multiple flagstone patios is a year round covered pavilion and outdoor kitchen and fireplace for that extra outdoor living space. Other special features to this home is the art studio which can be used as a gym, theater room or game room, a hobby workshop, 40′ pool and hot tub & custom fire pit. New 160 GPM well, owned solar for home & pool, a Kohler generator and so much more. 2 miles from Oxbow and downtown Napa or 4 miles to Napa Valley Country Club. A must see!
Listing courtesy of Kimberly A Streblow at W Real EstateProperty Details
Price:
$4,400,000
MLS #:
325021503
Status:
Active
Beds:
4
Baths:
4
Address:
5147 Wild Horse Valley Road
Type:
Single Family
Subtype:
2 Houses on Lot
Neighborhood:
napa
City:
Napa
State:
CA
Finished Sq Ft:
3,813
ZIP:
94558
Lot Size:
52,708 sqft / 1.21 acres (approx)
Year Built:
1963
See this Listing
Mortgage Calculator
Schools
Interior
# of Fireplaces
2
Appliances
Built- In Electric Oven, Built- In Gas Range, Built- In Refrigerator, Dishwasher, Disposal, Double Oven, Hood Over Range, Microwave, Tankless Water Heater, Warming Drawer, Wine Refrigerator
Bath Features
Dual Flush Toilet, Tile
Cooling
Central, Multi Units, Wall Unit(s)
Family Room Features
View
Fireplace Features
Brick, Double Sided, Family Room, Living Room, Wood Burning
Flooring
Tile, Wood
Full Bathrooms
4
Heating
Central, Radiant Floor, Wall Furnace
Interior Features
Cathedral Ceiling, Storage Area(s)
Kitchen Features
Granite Counter, Island, Island w/ Sink, Kitchen/ Family Combo
Laundry Features
Dryer Included, Washer Included
Levels
One
Living Room Features
Cathedral/ Vaulted, Great Room, Skylight(s), View
Master Bedroom Features
Ground Floor, Sitting Area, Walk- In Closet
Exterior
Construction
Cement Siding
Driveway/ Sidewalks
Paved Driveway
Exterior Features
B B Q Built- In, Fire Pit, Fireplace, Kitchen
Fencing
Full
Foundation
Raised
Lot Features
Garden, Landscape Back, Landscape Front, Private, Secluded
Parking Features
Attached, Garage Door Opener, R V Possible
Pool
Yes
R E S I V I E W
Hills, Vineyard
Roof
Tile
Security Features
Carbon Mon Detector, Double Strapped Water Heater
Stories
1
Financial
Energy Efficient
Appliances, Cooling, Heating
H O A
No
Map
Community
- Address5147 Wild Horse Valley Road Napa CA
- AreaNapa
- CityNapa
- CountyNapa
- Zip Code94558
Similar Listings Nearby
- 206 Auberge Path 11
Napa, CA$5,695,000
3.06 miles away
- 1574 Mckinley Road
Napa, CA$5,595,000
3.62 miles away
- 4755 Valley End Lane
Fairfield, CA$4,995,000
3.50 miles away
- 1543 Main Street
Napa, CA$4,975,000
3.10 miles away
- 1571 Silver Trail
Napa, CA$4,895,000
4.04 miles away
- 4094 E 3rd Avenue
Napa, CA$4,500,000
0.53 miles away
- 3177 Kingston Avenue
Napa, CA$4,450,000
4.82 miles away
- 1101 Hedgeside Avenue
Napa, CA$4,395,000
3.65 miles away
- 2205 Loma Heights Road
Napa, CA$3,995,000
2.01 miles away
Copyright 2025, Bay Area Real Estate Information Services, Inc. All Rights Reserved. Listing courtesy of Kimberly Streblow at W Real Estate
5147 Wild Horse Valley Road
Napa, CA
LIGHTBOX-IMAGES
