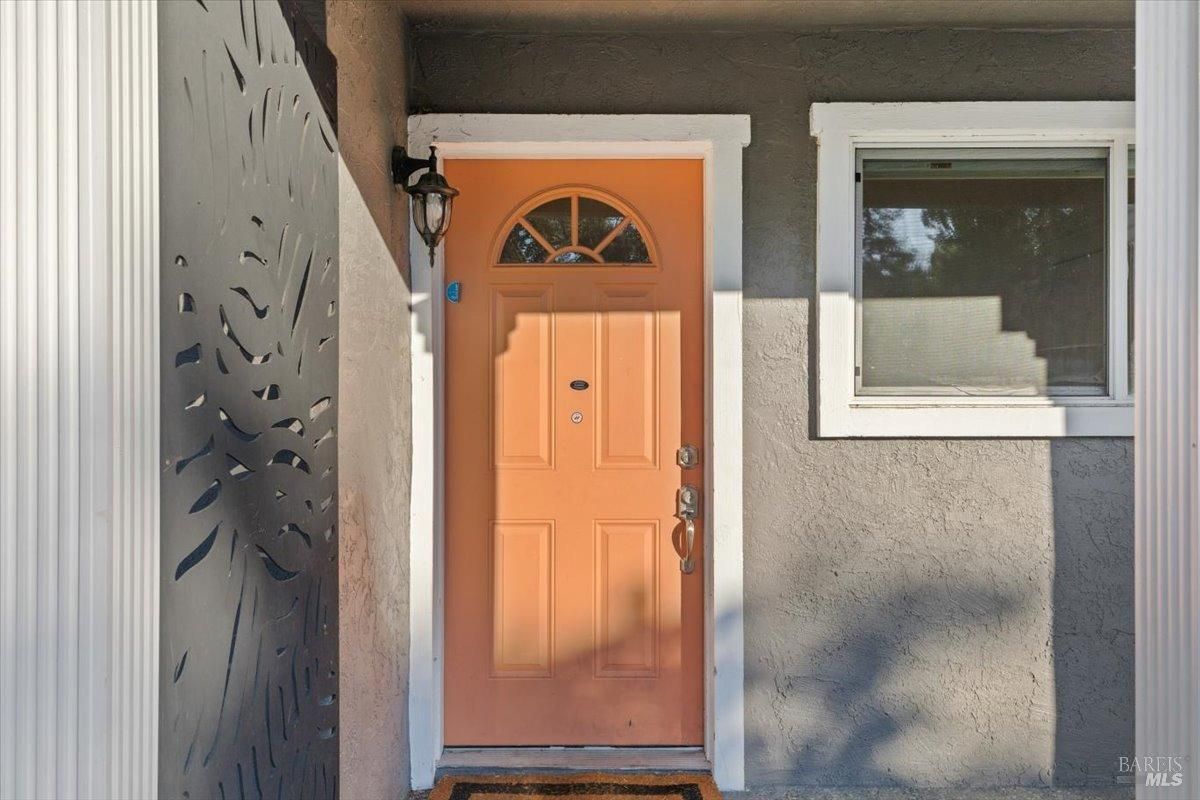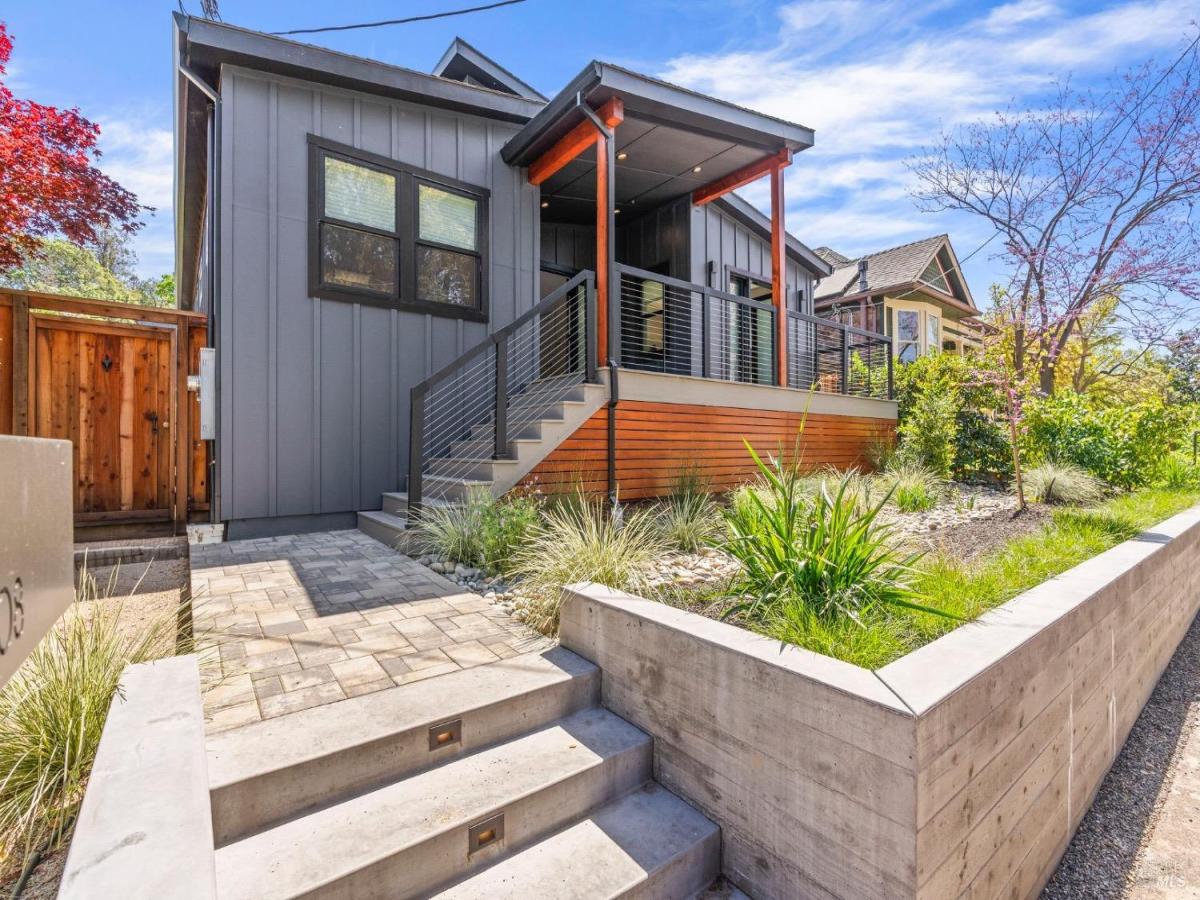4116 Casper Way Napa CA 94558 MLS #325031026
Nestled in the heart of Browns Valley, this sophisticated and pristine home is thoughtfully designed for single-level living. With chic formal dining and living rooms, cozy family room with fireplace and light filled gourmet kitchen, the layout is both inviting and intentional. Customized with luxury enhancements including hardwood floors, plantation shutters and vaulted ceilings this is contemporary style house exudes refined elegance. The chef’s kitchen features a sleek porcelain island, Wolf six-burner cooktop, double ovens, built-in microwave, wine fridge and walk-in pantry. The spacious primary suite, on the main level, offers spa-like features with a large soaking tub, walk-in shower, two vanities and custom closets. Perfect for guest privacy both upstairs ensuite guest rooms are positioned on opposite sides of the loft. Step outside to a beautifully landscaped backyard with a serene creekside setting, overlooking the lush neighborhood greenbelt. Whether entertaining or relaxing, enjoy the built-in outdoor BBQ under a charming pergola and gather around the fire pit for cozy evenings in the private, natural sanctuary.
Listing courtesy of Jennifer Long at Corcoran Icon PropertiesProperty Details
Price:
$1,750,000
MLS #:
325031026
Status:
Active
Beds:
3
Baths:
4
Address:
4116 Casper Way
Type:
Single Family
Subtype:
Single Family Residence
Subdivision:
Hidden Hills
Neighborhood:
napa
City:
Napa
State:
CA
Finished Sq Ft:
2,935
ZIP:
94558
Lot Size:
7,092 sqft / 0.16 acres (approx)
Year Built:
2010
See this Listing
Mortgage Calculator
Schools
School District:
Napa
Elementary School:
Napa Valley Unified
Middle School:
Napa Valley Unified
High School:
Napa Valley Unified
Interior
# of Fireplaces
1
Appliances
Dishwasher, Disposal, Double Oven, Free Standing Refrigerator, Gas Cook Top, Hood Over Range, Microwave, Tankless Water Heater, Wine Refrigerator
Bath Features
Double Sinks
Cooling
Ceiling Fan(s), Central, Multi Zone
Fireplace Features
Family Room, Gas Log, Gas Piped, Gas Starter
Flooring
Carpet, Tile, Wood
Full Bathrooms
3
Half Bathrooms
1
Heating
Central
Interior Features
Cathedral Ceiling
Kitchen Features
Breakfast Area, Island
Laundry Features
Cabinets, Dryer Included, Inside Room, Sink, Washer Included
Levels
Two
Living Room Features
Cathedral/ Vaulted
Exterior
Construction
Wood
Driveway/ Sidewalks
Maintenance Agreement, Paved Driveway, Paved Sidewalk
Exterior Features
B B Q Built- In, Fire Pit
Fencing
Back Yard
Foundation
Slab
Lot Features
Auto Sprinkler F& R, Greenbelt, Landscape Back, Landscape Front
Parking Features
Attached, Garage Facing Front, Interior Access, Side-by- Side
Pool
No
R E S I V I E W
Garden/ Greenbelt
Roof
Composition
Security Features
Carbon Mon Detector, Smoke Detector
Stories
2
Financial
Energy Efficient
Water Heater
H O A
Yes
HOA Fee
$252
HOA Frequency
Monthly
Map
Community
- Address4116 Casper Way Napa CA
- AreaNapa
- SubdivisionHidden Hills
- CityNapa
- CountyNapa
- Zip Code94558
Similar Listings Nearby
- 165 Kaanapali Drive
Napa, CA$2,199,000
3.73 miles away
- 2239 Redwood Road A,B,C
Napa, CA$2,000,000
1.92 miles away
- 1151 Wyatt Avenue
Napa, CA$1,995,000
4.54 miles away
- 1441 Pine Street
Napa, CA$1,975,000
3.29 miles away
- 2141 W Lincoln Avenue
Napa, CA$1,974,000
3.79 miles away
- 3344 Linda Mesa Way
Napa, CA$1,874,000
0.70 miles away
- 2062 Wine Country Avenue
Napa, CA$1,850,000
1.91 miles away
- 1002 Lorraine Drive
Napa, CA$1,799,000
4.68 miles away
- 1108 Raymond Avenue
Napa, CA$1,799,000
3.92 miles away
- 2056 Wine Country Avenue
Napa, CA$1,799,000
1.92 miles away
Copyright 2025, Bay Area Real Estate Information Services, Inc. All Rights Reserved. Listing courtesy of Jennifer Long at Corcoran Icon Properties
4116 Casper Way
Napa, CA
LIGHTBOX-IMAGES










