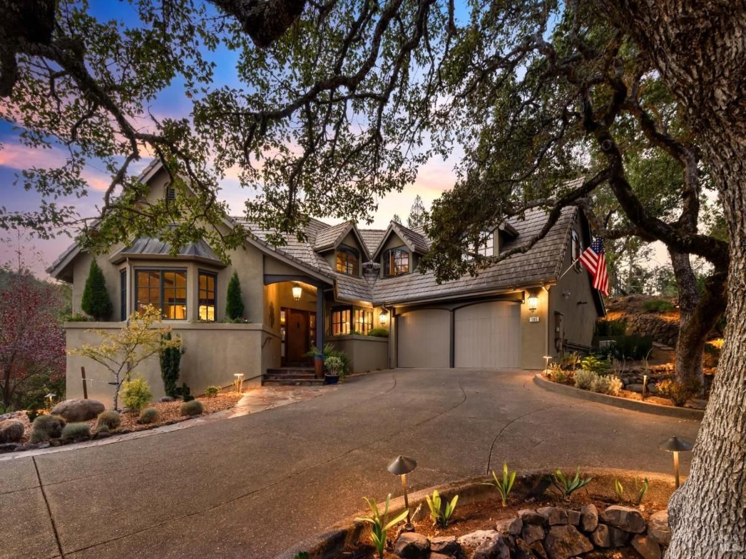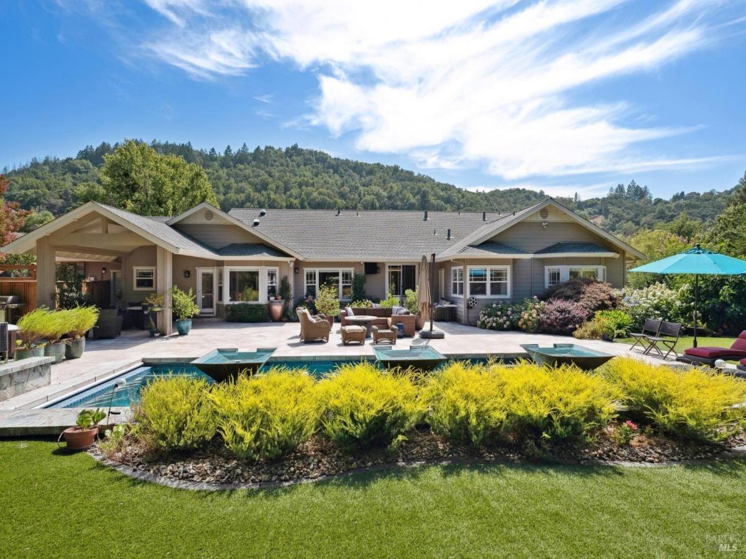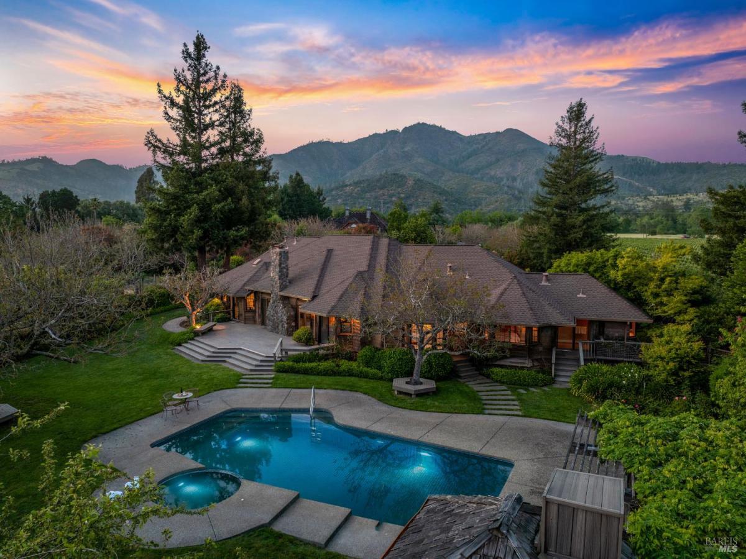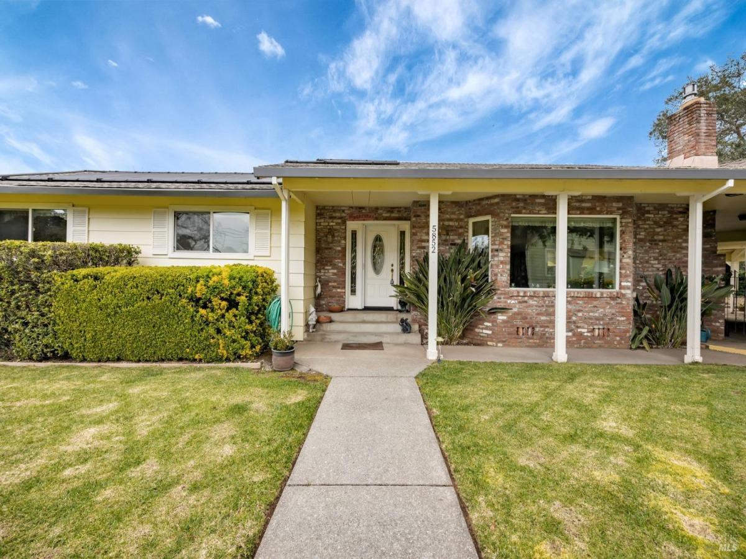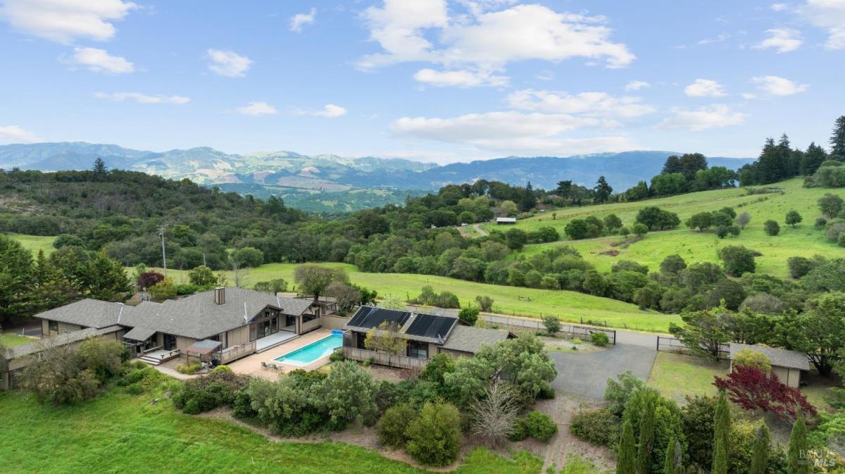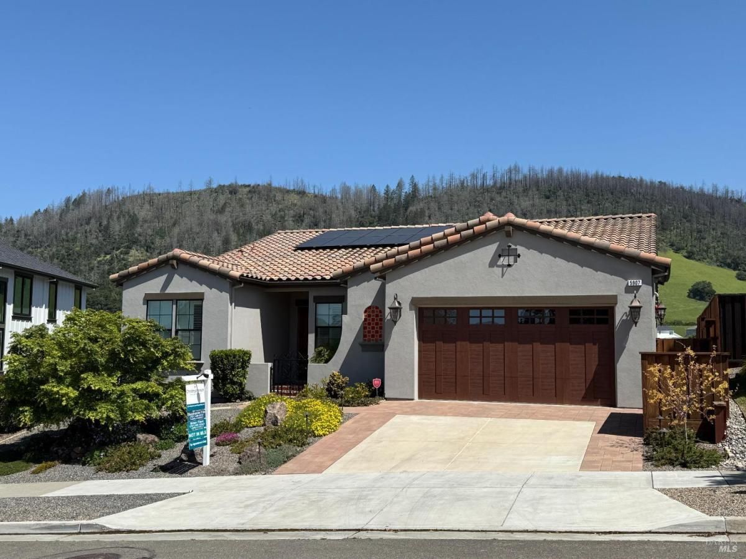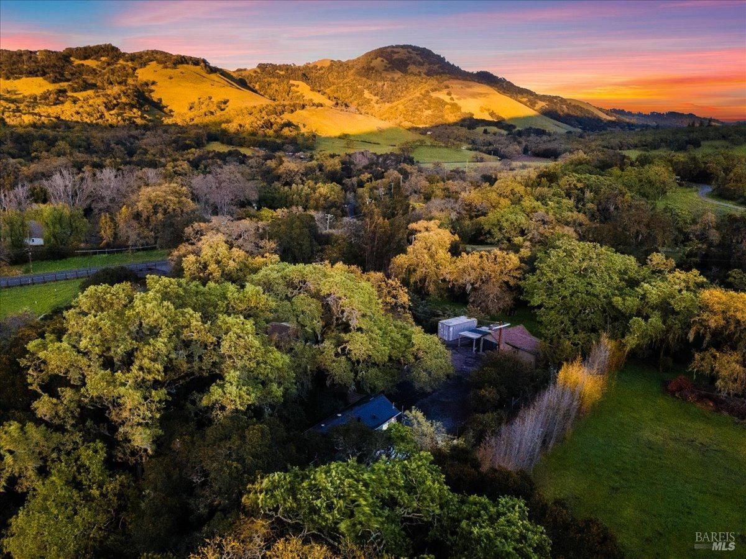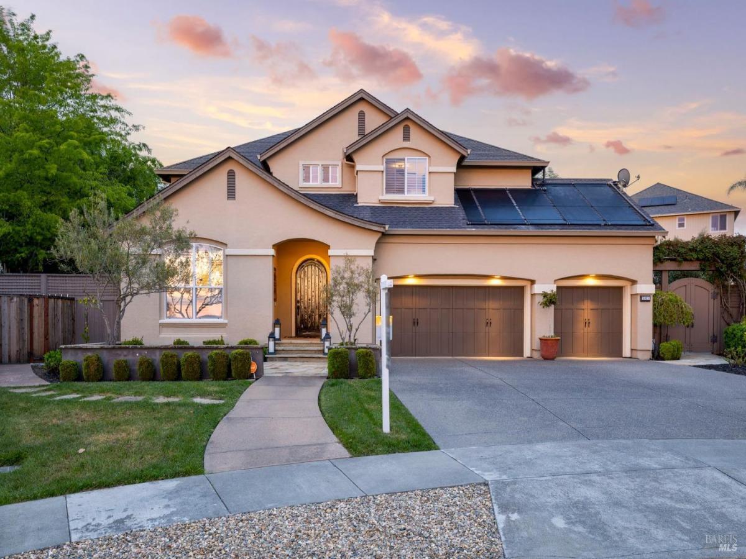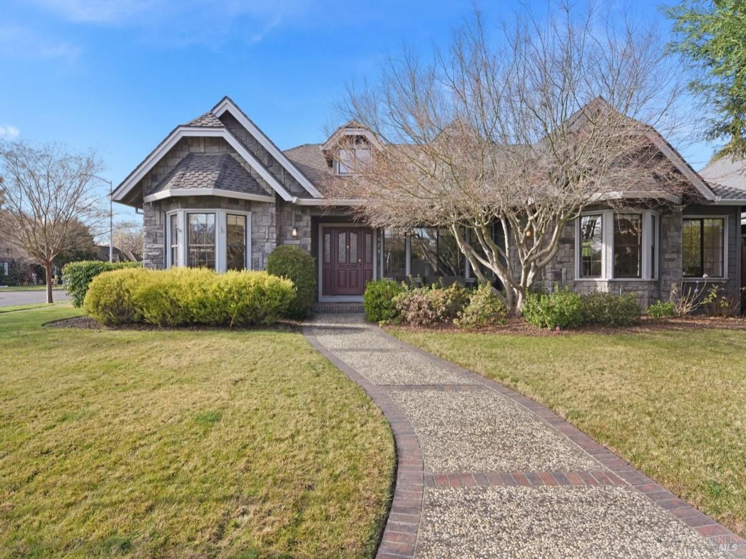1105 White Oak Drive Santa Rosa CA 95409 MLS #324084805
1105 White Oak Drive is a gorgeous three bedroom home located in the private Wild Oak community. As you pass through the gated entry and follow the road leading to the home, you’ll find yourself surrounded by majestic oak trees. The home has a European-style design and the entry invites you into an open living area, which connects to a bright dining room. The hand honed wood beams and unique porcelain tile flooring are some of the many creative elements that catch your eye. The professionally designed kitchen is ideal for entertaining, and features a large island with seating, stainless steel appliances, a custom designed bar, and a large wine cellar. The first floor primary has gorgeous views and a stunning spa-like bathroom. Two guest bedrooms, each with ensuite bathrooms are located on the second floor. The mature landscaping, peaceful walking trails, and patio areas are additional desirable amenities found within this truly spectacular property.
Listing courtesy of Matt R Sevenau at CompassProperty Details
Price:
$1,995,000
MLS #:
324084805
Status:
Active
Beds:
3
Baths:
4
Address:
1105 White Oak Drive
Type:
Single Family
Subtype:
Single Family Residence
Neighborhood:
santarosasoutheast
City:
Santa Rosa
State:
CA
Finished Sq Ft:
3,621
ZIP:
95409
Lot Size:
40,541 sqft / 0.93 acres (approx)
Year Built:
1998
See this Listing
Mortgage Calculator
Schools
Interior
# of Fireplaces
1
Appliances
Built- In Refrigerator, Dishwasher
Basement
Partial
Cooling
Central
Family Room Features
Deck Attached
Fireplace Features
Gas Piped, Living Room, Other
Flooring
Carpet, Tile
Full Bathrooms
3
Half Bathrooms
1
Heating
Other
Kitchen Features
Breakfast Area, Island
Laundry Features
Dryer Included, Washer Included
Levels
Two
Exterior
Construction
Stucco
Driveway/ Sidewalks
Paved Driveway
Lot Features
Auto Sprinkler F& R, Garden, Landscape Back, Landscape Front, Private, Shape Irregular, Stream Seasonal
Parking Features
Other
Pool
No
R E S I V I E W
Canyon, Forest, Mountains, Panoramic, Park, Valley, Woods
Roof
Tile
Security Features
Security Gate
Spa
No
Stories
2
Financial
H O A
Yes
HOA Fee
$546
HOA Frequency
Quarterly
Map
Community
- Address1105 White Oak Drive Santa Rosa CA
- AreaSanta Rosa-Southeast
- CitySanta Rosa
- CountySonoma
- Zip Code95409
Similar Listings Nearby
- 4536 Bennett View Drive
Santa Rosa, CA$2,390,000
3.72 miles away
- 71 Frey Road
Santa Rosa, CA$2,295,000
1.70 miles away
- 5852 5860 Melita Road
Santa Rosa, CA$1,999,999
2.71 miles away
- 127 Mountain Meadow Road
Santa Rosa, CA$1,975,000
3.67 miles away
- 3803 Matanzas Creek Lane
Santa Rosa, CA$1,895,000
3.85 miles away
- 5907 Mountain Hawk Drive
Santa Rosa, CA$1,850,000
3.28 miles away
- 4820 Bennett Valley Road
Santa Rosa, CA$1,795,000
3.34 miles away
- 5915 Sailing Hawk Place
Santa Rosa, CA$1,745,000
2.99 miles away
- 1025 5th Street
Sonoma, CA$1,695,000
1.60 miles away
Copyright 2025, Bay Area Real Estate Information Services, Inc. All Rights Reserved. Listing courtesy of Matt Sevenau at Compass
1105 White Oak Drive
Santa Rosa, CA
LIGHTBOX-IMAGES
