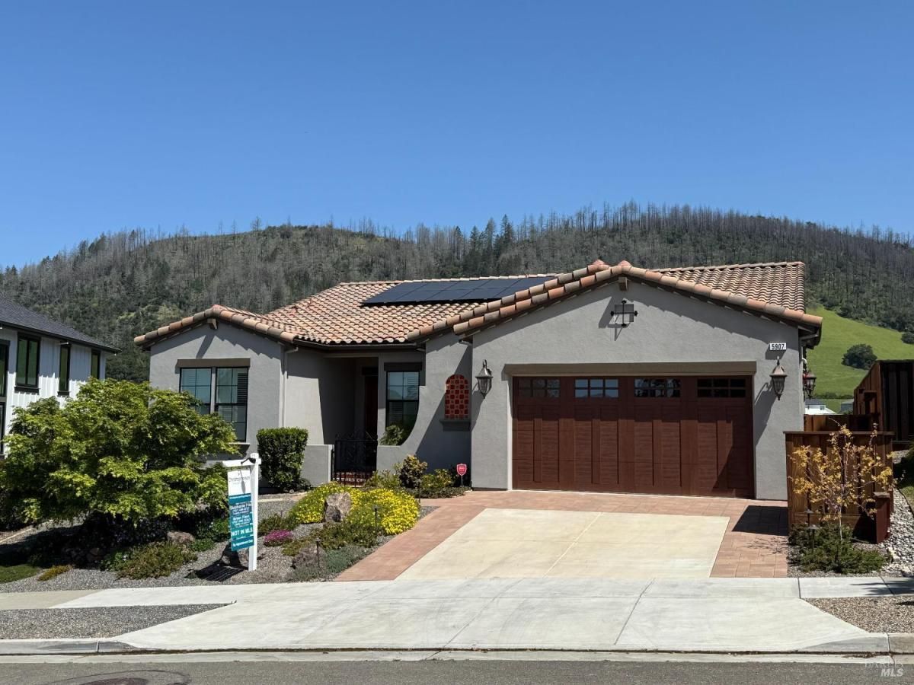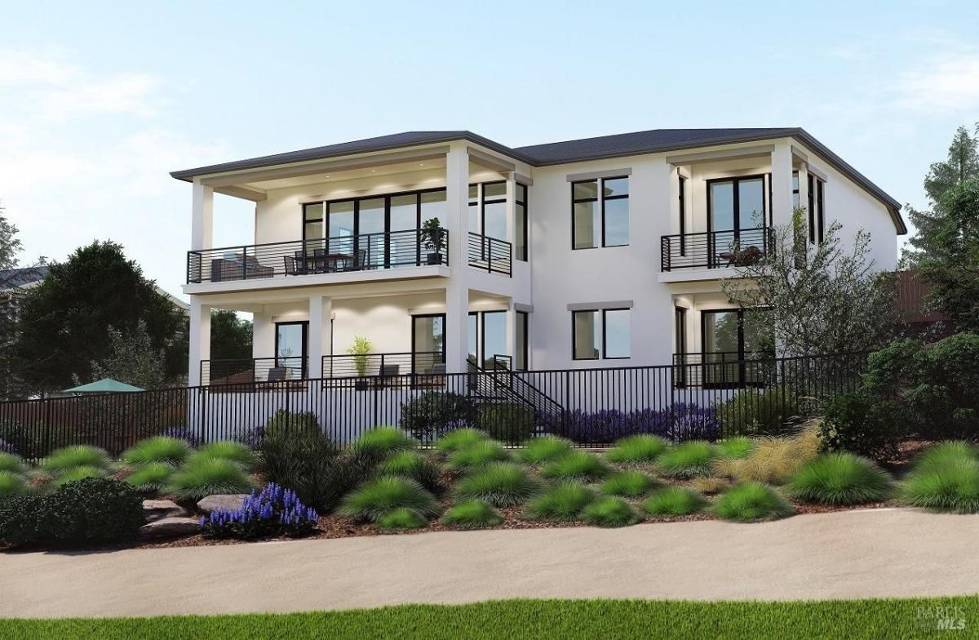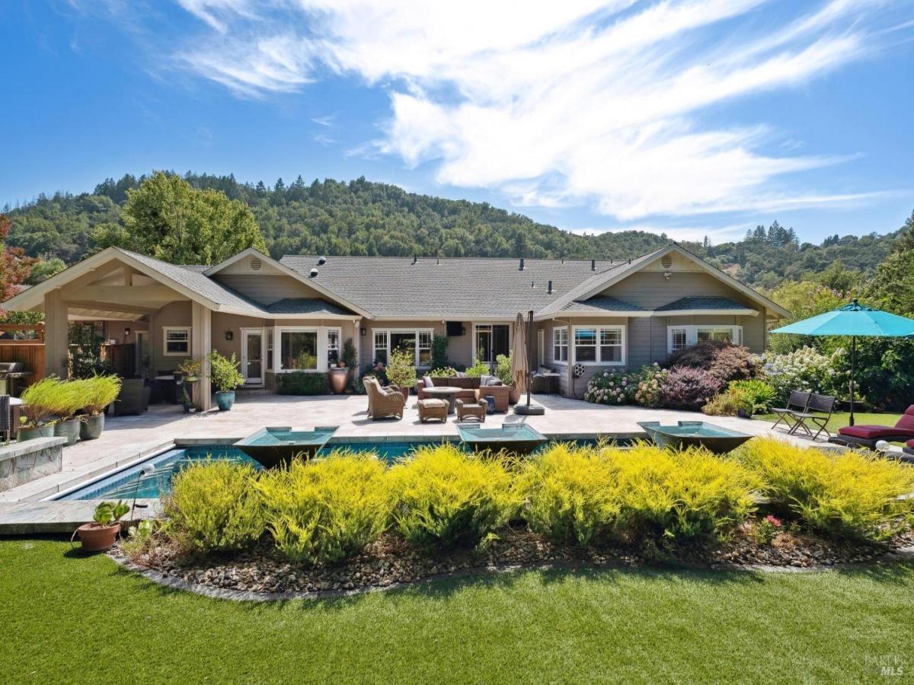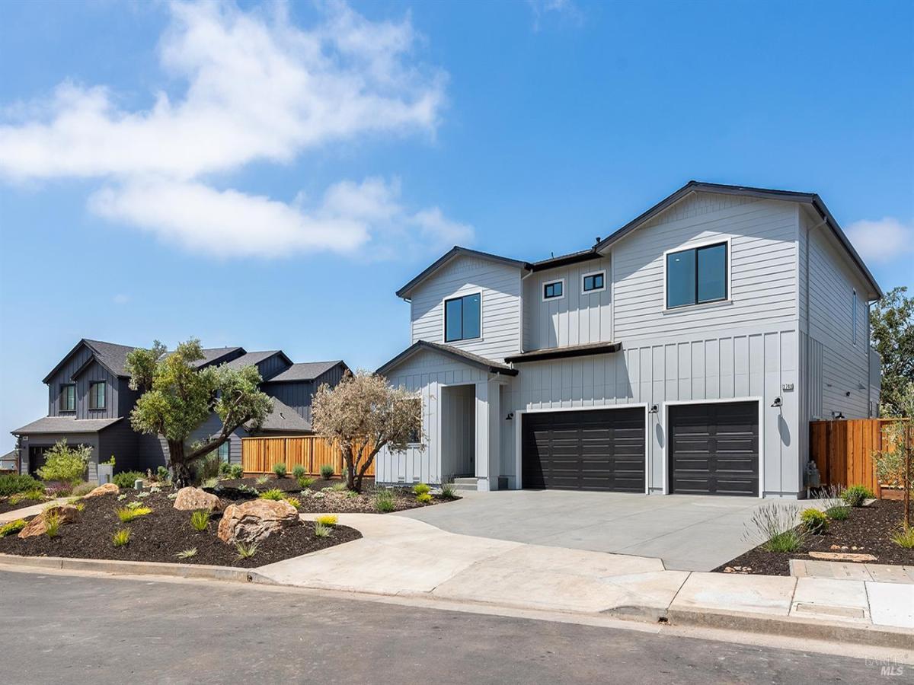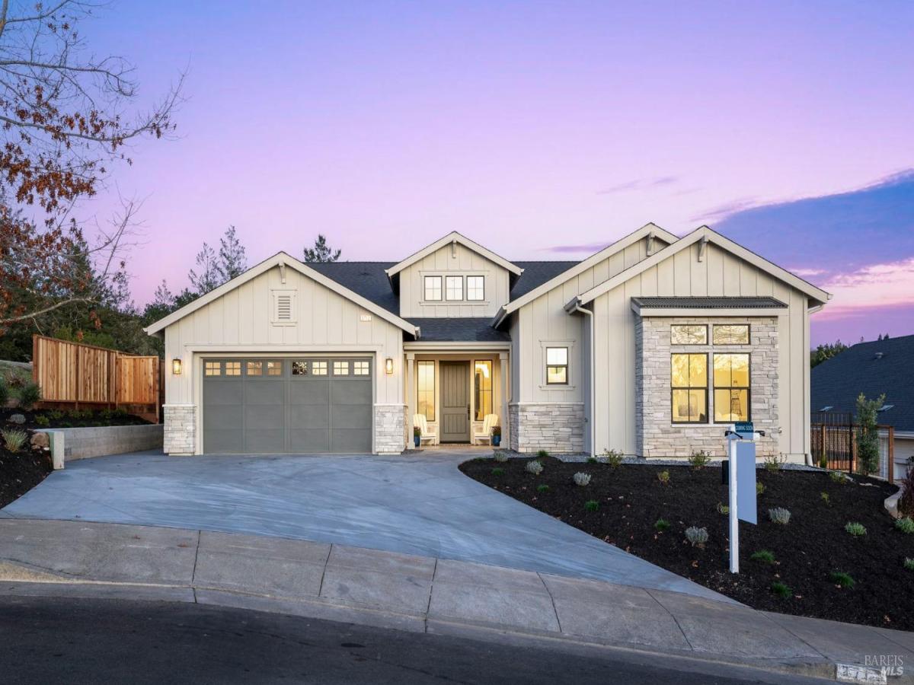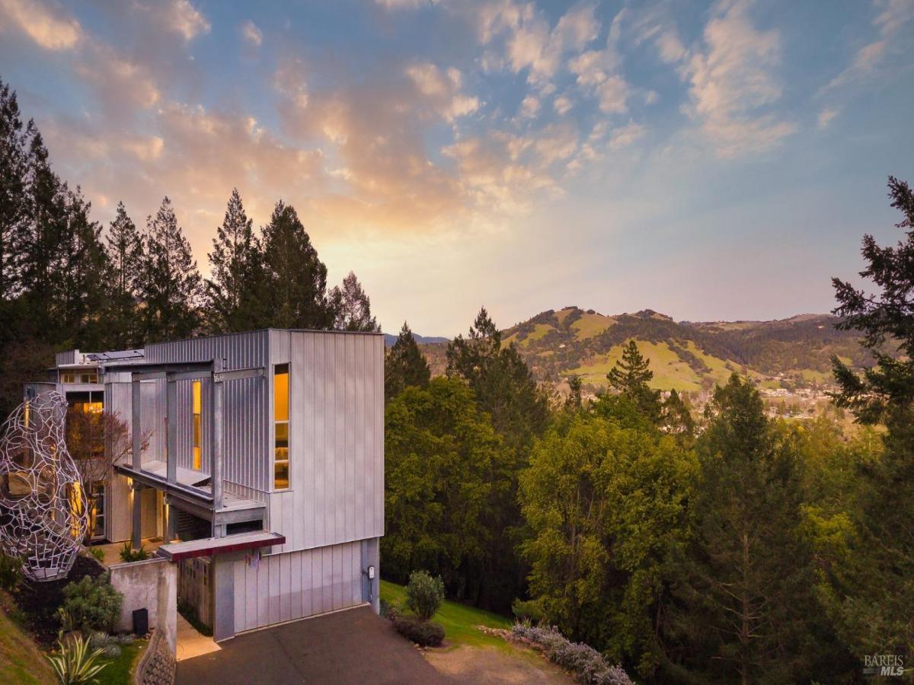5907 Mountain Hawk Drive Santa Rosa CA 95409 MLS #325033755
One of a kind custom Christopherson single story home boasts expansive living spaces and panoramic views to hills and open area. Spacious great room with fireplace leads to over 700 Sf of Trex deck. Gourmet kitchen is designed for both functionality and style featuring Wolf 6 burner gas range, Sub-zero appliances, wine fridge, walk in pantry and ample prep areas. Den/office possible fourth bedroom.Oversized primary suite on opposite wing of home, with views and access to deck. Stunning Primary bath with curb less entry and soaking tub. Make up counter. Radiant heat floors . Walk in closet offers built ins. One bedroom ensuite. Custom fans throughout, remote controlled Hunter Douglas window coverings in office/great room & primary. Plantation shutters elsewhere. 2 EV chargers with epoxy garage floor. Wired for ELAN Smart Home and for surround sound with Paradigm speakers. Spanish tile roof. Professional landscaping. Keyless entry. GENERAC backup generator and 14 panels. Tankless water heater. Neighborhood park and trails. Close to shopping, wineries, Sonoma.
Listing courtesy of Stephanie A Pile at Christopherson PropertiesProperty Details
Price:
$1,850,000
MLS #:
325033755
Status:
Active
Beds:
3
Baths:
3
Address:
5907 Mountain Hawk Drive
Type:
Single Family
Subtype:
Single Family Residence
Neighborhood:
santarosanortheast
City:
Santa Rosa
State:
CA
Finished Sq Ft:
2,735
ZIP:
95409
Lot Size:
17,302 sqft / 0.40 acres (approx)
Year Built:
2022
See this Listing
Mortgage Calculator
Schools
School District:
Sonoma
Interior
# of Fireplaces
1
Accessibility Features
Roll- In Shower
Appliances
Built- In Gas Range, Built- In Refrigerator, Compactor, Dishwasher, Disposal, Microwave, Self/ Cont Clean Oven, Tankless Water Heater, Wine Refrigerator
Bath Features
Tile, Tub w/ Shower Over
Cooling
Ceiling Fan(s), Central
Electric
Battery Backup, 220 Volts in Kitchen, 220 Volts in Laundry
Family Room Features
Deck Attached, Great Room, View
Fireplace Features
Family Room, Gas Piped
Flooring
Carpet, Tile, Wood
Full Bathrooms
2
Half Bathrooms
1
Heating
Central
Interior Features
Cathedral Ceiling
Kitchen Features
Breakfast Area, Butlers Pantry, Granite Counter, Island, Island w/ Sink, Pantry Closet
Laundry Features
Cabinets, Dryer Included, Inside Room, Sink, Washer Included
Levels
One
Master Bedroom Features
Outside Access, Sitting Area, Walk- In Closet
Exterior
Construction
Ceiling Insulation, Stucco, Wall Insulation, Wood
Driveway/ Sidewalks
Paved Driveway, Paved Sidewalk
Exterior Features
Entry Gate
Fencing
Fenced
Foundation
Concrete Perimeter
Lot Features
Auto Sprinkler F& R, Curb(s)/ Gutter(s), Greenbelt, Street Lights
Parking Features
Side-by- Side
Pool
No
R E S I V I E W
Hills
Roof
Spanish Tile
Security Features
Carbon Mon Detector, Fire Alarm, Smoke Detector
Stories
1
Financial
Energy Efficient
Appliances
H O A
No
Map
Community
- Address5907 Mountain Hawk Drive Santa Rosa CA
- AreaSanta Rosa-Northeast
- CitySanta Rosa
- CountySonoma
- Zip Code95409
Similar Listings Nearby
- 3704 Llyn Glaslyn Place
Santa Rosa, CA$2,395,000
4.17 miles away
- 4536 Bennett View Drive
Santa Rosa, CA$2,390,000
3.41 miles away
- 3878 Horizon View Way
Santa Rosa, CA$2,349,000
3.47 miles away
- 3806 Horizon View Way
Santa Rosa, CA$2,295,000
3.44 miles away
- 71 Frey Road
Santa Rosa, CA$2,295,000
4.66 miles away
- 3749 Sawgrass Place
Santa Rosa, CA$2,275,000
4.10 miles away
- 3712 Crown Hill Drive
Santa Rosa, CA$2,265,000
3.23 miles away
- 2144 Wedgewood Way
Santa Rosa, CA$2,195,000
3.60 miles away
- 3439 Selene Court
Santa Rosa, CA$2,195,000
2.33 miles away
- 5767 Trailwood Drive
Santa Rosa, CA$2,100,000
2.43 miles away
Copyright 2025, Bay Area Real Estate Information Services, Inc. All Rights Reserved. Listing courtesy of Stephanie Pile at Christopherson Properties
5907 Mountain Hawk Drive
Santa Rosa, CA
LIGHTBOX-IMAGES
