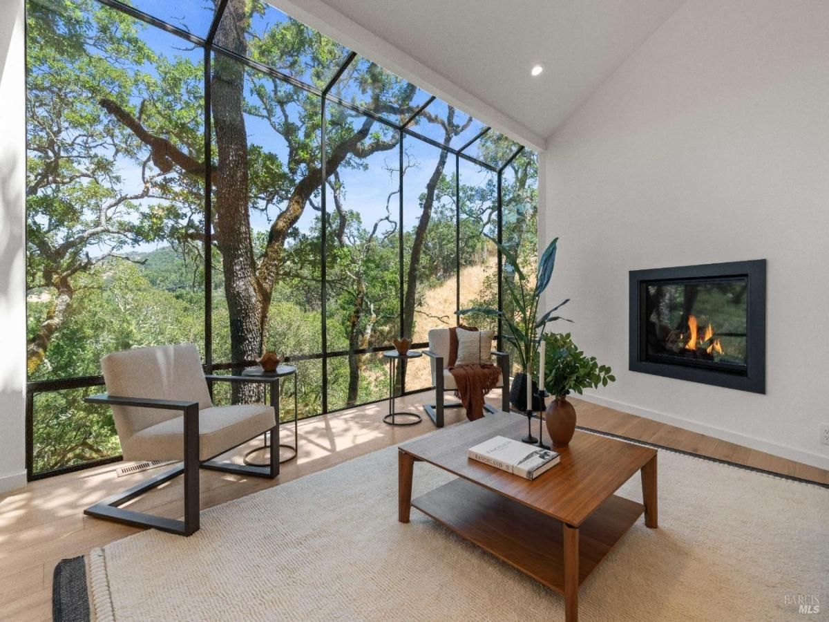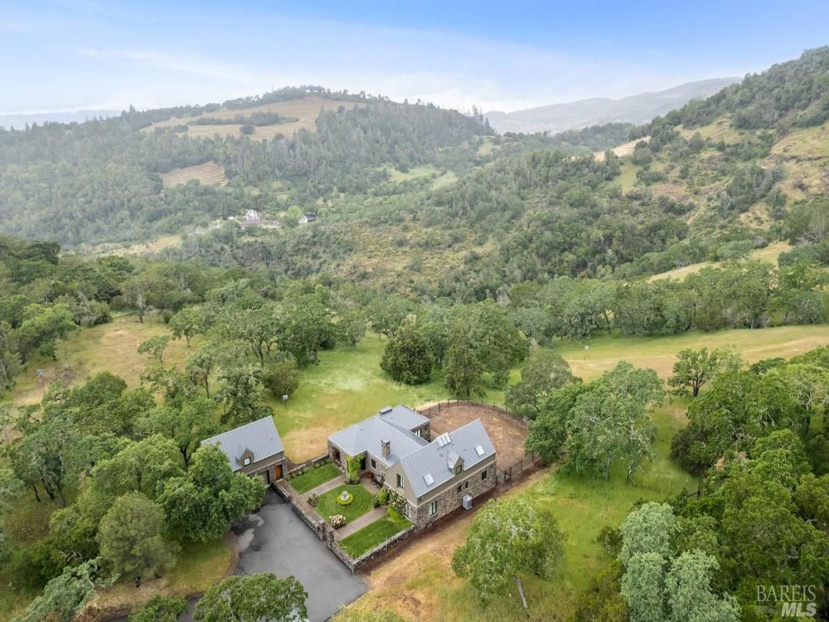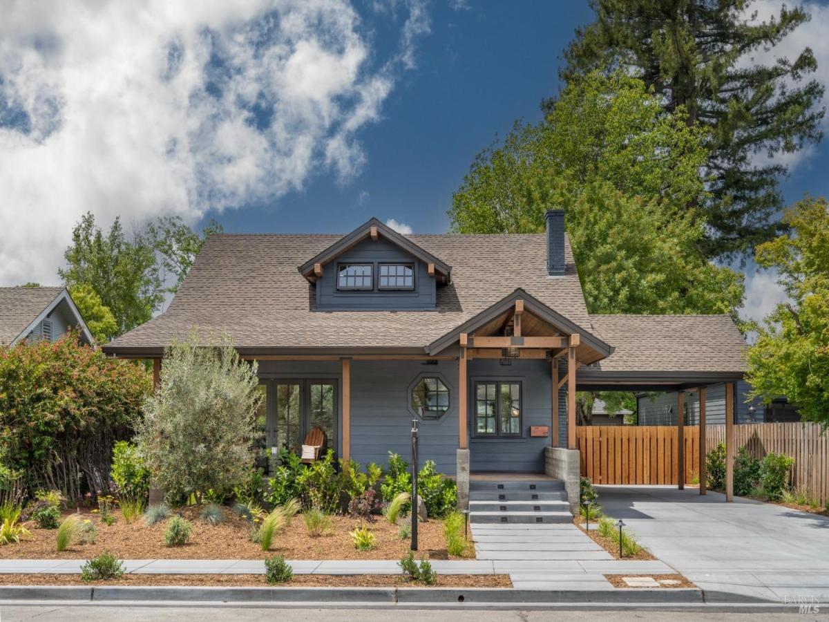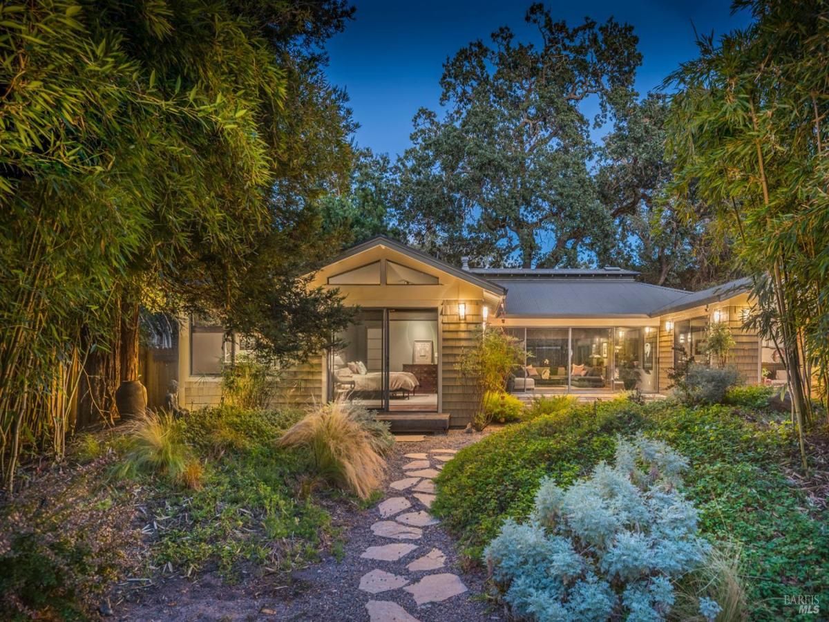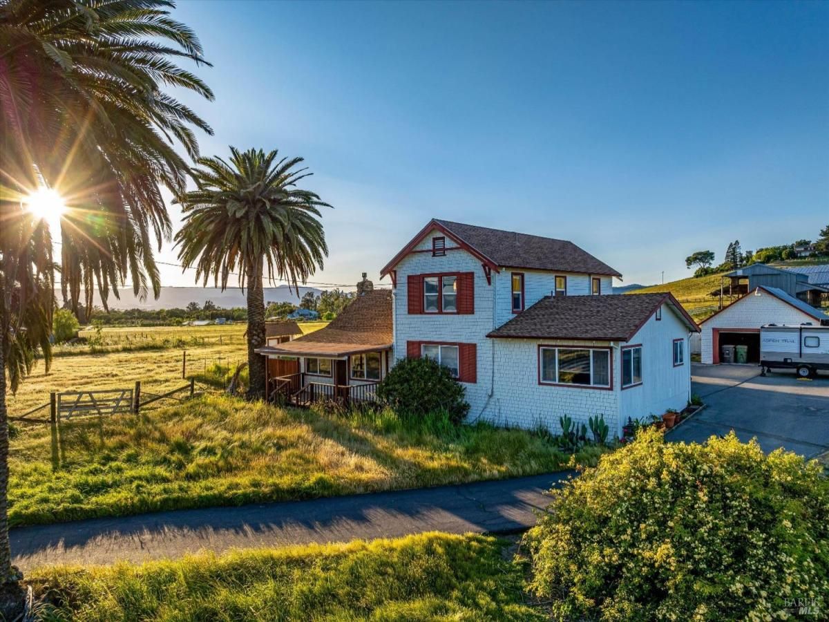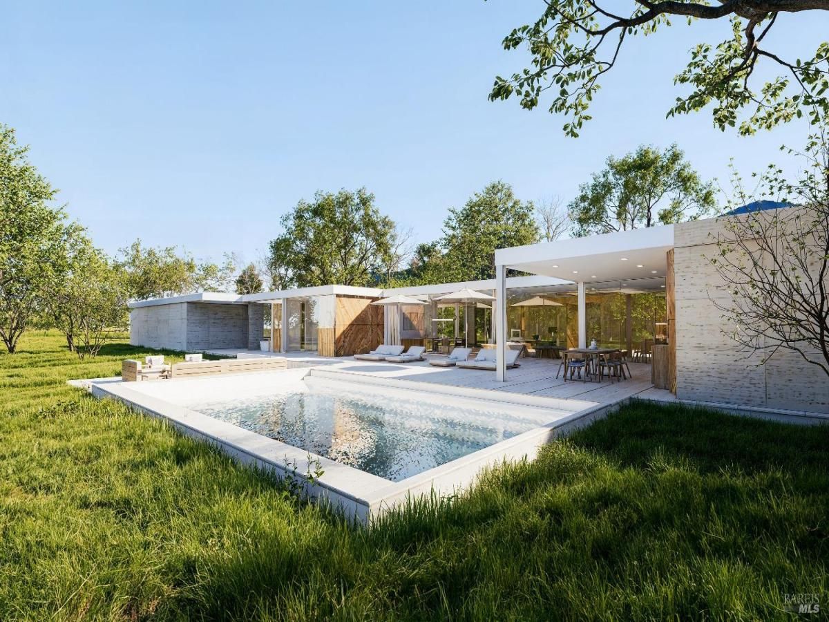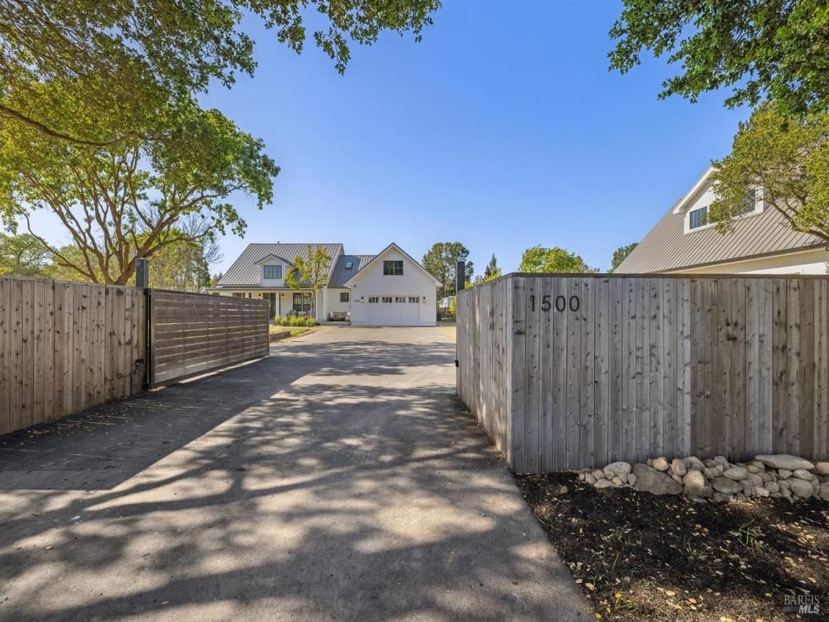1160 Dance Drive Sonoma CA 95476 MLS #325013527
Serenity above town awaits on a private 5.81+- acres with a meticulously renovated Modern view home and sparkling new pool. Located in The Ranch, eastside Sonoma’s premier, gated community above the Sonoma Plaza. Timeless design features the view from custom split-level floor plan with high ceilings and natural light throughout. Space includes 2,818+- sq. ft. w/ 3 bds and 2.5 ba. Luminosity and nature are brought indoors with floor to ceiling atrium style windows in the living room and new Milgard picture windows throughout. No detail was left undone with smooth wall finish, fresh European White Oak, Calacutta marble, recessed lighting, built-in closet shelving and Tufted Wool carpet. Entertain and prep at the open kitchen’s large cherry wood island with sleek lines that complement the entire home’s design – dine in the formal dining room, move onto the new deck for desert. Primary suite wing: sumptuous bath, idyllic views that bring the outdoors in and an attached, fully-windowed room with view deck. Guest wing has 2 bedrooms full tiled bathroom, additional media room, office, spacious laundry room and convenient half bath, att’d garage with room for workbench, wine storage. Crisp, like new, ready for immediate enjoyment.
Listing courtesy of Tina Shone at Sotheby’s International RealtyProperty Details
Price:
$2,650,000
MLS #:
325013527
Status:
Active
Beds:
3
Baths:
3
Address:
1160 Dance Drive
Type:
Single Family
Subtype:
Single Family Residence
Subdivision:
The Ranch
Neighborhood:
sonoma
City:
Sonoma
State:
CA
Finished Sq Ft:
2,818
ZIP:
95476
Lot Size:
253,084 sqft / 5.81 acres (approx)
See this Listing
Mortgage Calculator
Schools
Interior
# of Fireplaces
1
Appliances
Compactor, Dishwasher, Disposal, Free Standing Gas Range, Hood Over Range, Microwave
Cooling
Ceiling Fan(s), Central, Ductless
Fireplace Features
Living Room
Flooring
Carpet, Simulated Wood
Full Bathrooms
2
Half Bathrooms
1
Heating
Central, Ductless, Fireplace Insert, Fireplace(s)
Interior Features
Cathedral Ceiling
Kitchen Features
Island, Marble Counter, Skylight(s)
Laundry Features
Dryer Included, Inside Room, Washer Included
Levels
Multi/ Split
Living Room Features
Cathedral/ Vaulted, Sunken, View
Master Bedroom Features
Outside Access, Sitting Area, Sitting Room, Walk- In Closet
Exterior
Lot Features
Gated Community, Private, Secluded
Parking Features
Attached, Garage Door Opener, Interior Access, Size Limited
Pool
Yes
R E S I V I E W
Mountains
Roof
Composition
Spa
No
Stories
3
Financial
H O A
Yes
HOA Fee
$1,350
HOA Frequency
Quarterly
Map
Community
Similar Listings Nearby
- 1248 Bags Boulevard
Sonoma, CA$3,250,000
0.62 miles away
- 1471 Nut Tree Court
Sonoma, CA$3,185,000
1.52 miles away
- 623 2nd Street
Sonoma, CA$3,100,000
2.11 miles away
- 742 2nd Street
Sonoma, CA$2,950,000
2.22 miles away
- 183 France Street
Sonoma, CA$2,950,000
2.21 miles away
- 19265 7th Street
Sonoma, CA$2,895,000
1.32 miles away
- 2710 Knob Hill Road
Sonoma, CA$2,895,000
4.15 miles away
- 900 Agua Caliente Road
Sonoma, CA$2,800,000
3.90 miles away
- 3576 Monticello Road
Napa, CA$2,795,000
3.84 miles away
- 1500 W Watmaugh Road
Sonoma, CA$2,795,000
4.89 miles away
Copyright 2025, Bay Area Real Estate Information Services, Inc. All Rights Reserved. Listing courtesy of Tina Shone at Sotheby’s International Realty
1160 Dance Drive
Sonoma, CA
LIGHTBOX-IMAGES
